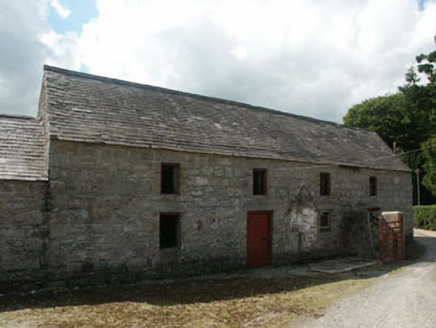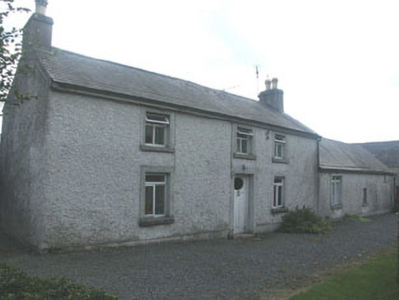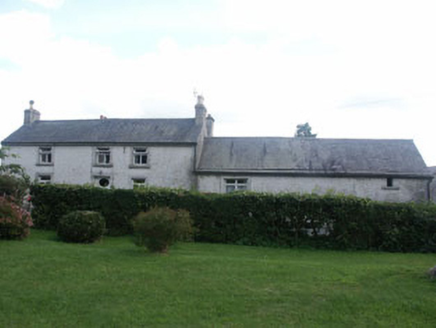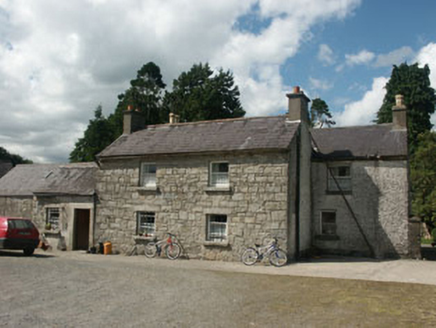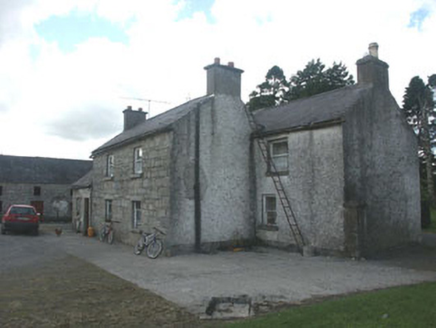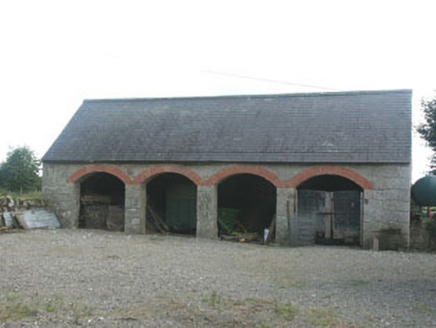Survey Data
Reg No
16402712
Rating
Regional
Categories of Special Interest
Architectural, Social
Original Use
Farm house
In Use As
Farm house
Date
1810 - 1830
Coordinates
288929, 185346
Date Recorded
13/08/2003
Date Updated
--/--/--
Description
Detached three-bay two-storey double-pile "developed vernacular" farmhouse with three-bay single to one and a half-storey part outbuilding section, built c.1820, but extended to the rear with the addition of a two-bay two-storey portion and small two-bay single-storey projection in c.1870. The walls are partly finished in painted roughcast with smooth render surrounds to the front windows, whilst much of the rear elevation is in squared rubble with dressed granite surrounds to some of the openings. The gable-ended roof is slated and has rendered chimneystacks. The entrance consists of c.1950s partly glazed replacement timber door. The windows are flat-headed and have one over one timber sash frames to the rear elevation and replacement timber frames to the front. Cast-iron rainwater goods. The farmhouse is part of a small farmyard complex containing two and single-storey outbuildings mainly dating from the latter half of the 19th century and early 20th century. These buildings are constructed in either rubble or squared granite and most have gable-ended slated roofs, with a curved corrugated metal roof to one building.
Appraisal
Good example of a developed vernacular pre-1838 farmhouse with a large collection of attendant, mainly 19th-century, outbuildings.
