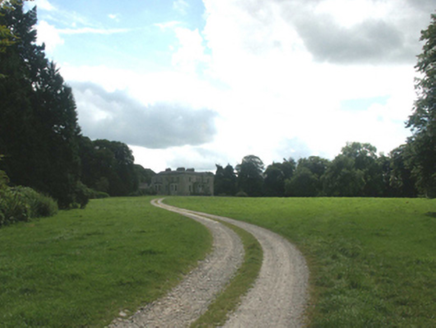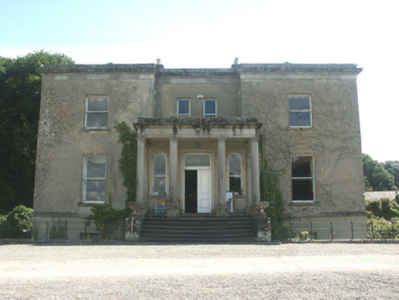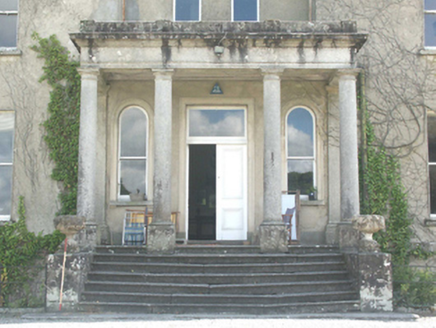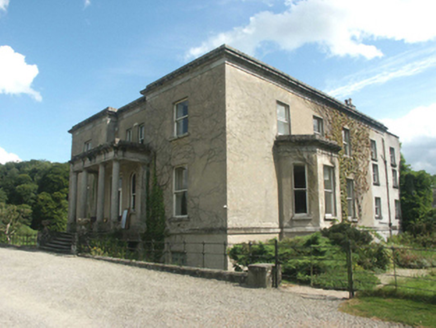Survey Data
Reg No
16402708
Rating
Regional
Categories of Special Interest
Architectural, Artistic
Original Use
Country house
In Use As
Country house
Date
1720 - 1740
Coordinates
290524, 185485
Date Recorded
13/08/2003
Date Updated
--/--/--
Description
Detached three-bay two-storey over basement country house built in c.1730, remodelled in c.1815 with single-storey over basement canted bays added to the east and west in 1870. The house is basically square in plan with a recessed bay to the front with projecting tetrastyle Doric portico. The walls are finished in unpainted lined render and rise to a dressed granite parapet with cornice, whilst the hipped roof is slated and has large rendered chimneystacks. The entrance consists of a panelled timber door with large rectangular fanlight and semi-circular headed sidelight windows with one over one timber sash frames. Unlike the sidelights, the majority of the windows are flat-headed, but like the sidelights they all have one over one timber sash frames. Cast-iron rainwater goods. Outbuildings to the rear of the house. The house is set within an extensive well wooded demesne.
Appraisal
This early 18th-century house was remodelled c.1815, but apart from the 1870s side bays, (which actually do not impinge too much on the overall composition), and the introduction of plate glass to the sashes, little has changed and the building remains a very good example of a smaller 18th century / early 19th century country house.







