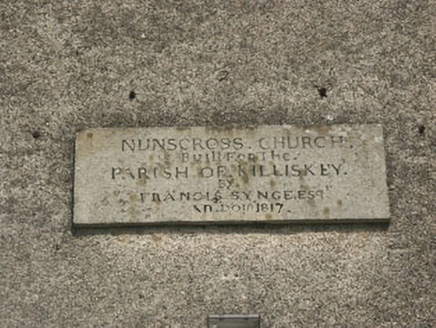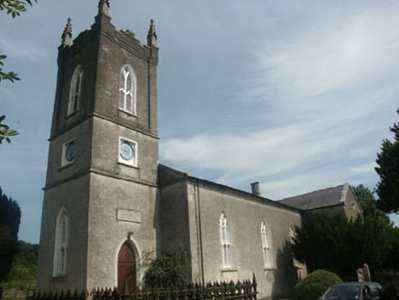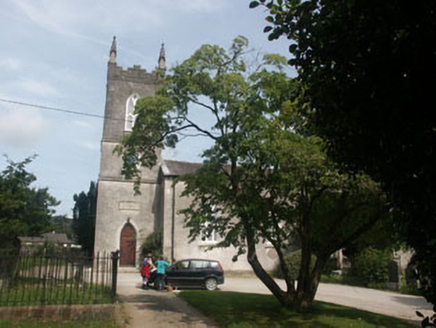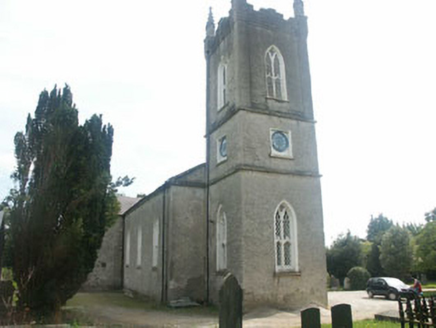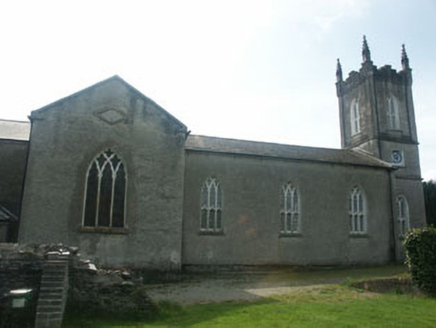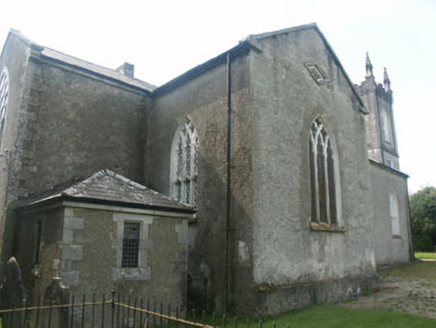Survey Data
Reg No
16402516
Rating
Regional
Categories of Special Interest
Architectural, Artistic, Scientific, Social, Technical
Original Use
Church/chapel
In Use As
Church/chapel
Date
1815 - 1820
Coordinates
325866, 197906
Date Recorded
15/08/2003
Date Updated
--/--/--
Description
Detached three-bay single storey Board of First Fruits Gothic style Church of Ireland church with three-stage tower and transepts, dated 1817, with chancel and small vestry (1842; 1882). The walls are finished in roughcast with granite dressings to the openings, granite string courses to the tower and granite quoins to the chancel and vestry. There is a clock to the tower. The pitched gable-ended roof is slated and has granite parapets. There is a granite chimneystack to east side of the nave. The roof of the tower is hidden by a crenellated parapet with tall granite corner pinnacles with crockets. The entrance is to the south face of the tower and consists of a replacement timber door with strap hinges, set within a pointed arch-headed opening. Above the door is an inscribed granite panel telling us that the church was built by Francis Synge Esq. (in 1817). The windows have pointed arch heads and are filled with reticulated timber tracery with lattice glazing. Cast-iron rainwater goods. The church is surrounded by a graveyard.
Appraisal
This early 19th-century Church of Ireland church is well preserved and contains certain elements of fine detailing (notably the window tracery and the pinnacles to the tower), lacking in many other churches of this type, thus lifting the building out of the ordinary.
