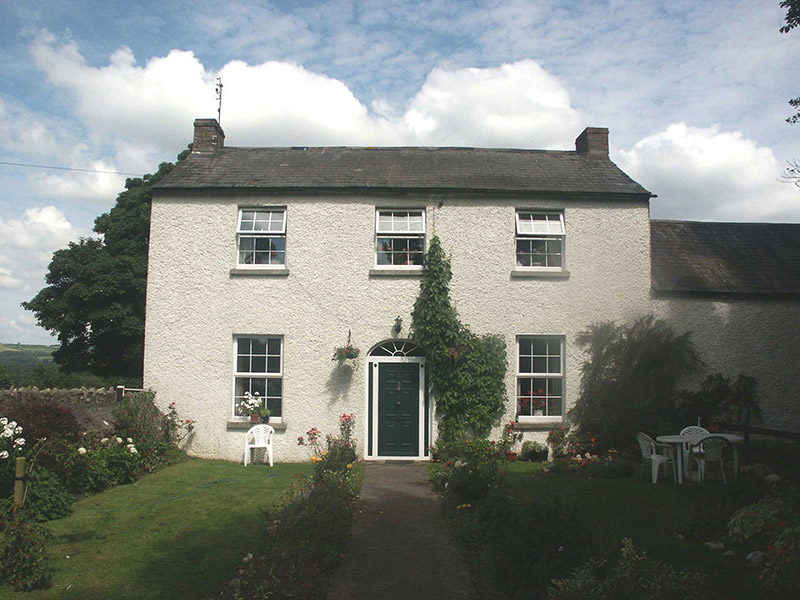Survey Data
Reg No
16402105
Rating
Regional
Categories of Special Interest
Architectural
Original Use
Farm house
In Use As
Farm house
Date
1830 - 1850
Coordinates
295294, 193200
Date Recorded
12/08/2003
Date Updated
--/--/--
Description
Detached three-bay two-storey farmhouse, built c.1840. To the rear there is a two-storey projection with a single-storey outbuilding attached to the east side. The walls are finished in painted roughcast whilst the gable-ended pitched roof is slated and has brick chimneystacks. The entrance consists of a replacement uPVC door and segmental fanlight (with replacement uPVC tracery), and the windows have replacement top-hung uPVC frames and stone sills. Cast-iron rainwater goods. The farmhouse is set back from the road behind a garden enclosed by a low roughcast rendered wall.
Appraisal
Despite the replacement of the window frames and entrance, this mid 19th-century strong farmer's house has retained its massing and still manages to blend in well with its rural setting.

