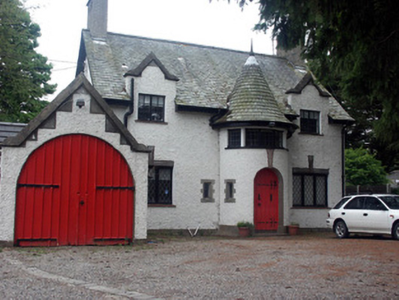Survey Data
Reg No
16401315
Rating
Regional
Categories of Special Interest
Architectural
Original Use
House
In Use As
House
Date
1920 - 1940
Coordinates
328471, 210836
Date Recorded
--/--/--
Date Updated
--/--/--
Description
Detached three-bay two storey house in a fanciful, somewhat fairy tale style, built c.1930. The façade is finished in painted roughcast with rendered dressings to openings and a rendered base course. The relatively steeply pitched gable-ended roof has an overhang and is covered in greenish Westmorland slate, with tall rendered chimneystacks with gabled tops. The entrance, which consists of a recessed semi-circular timber door with exaggerated keystone, is set within a two-storey curved bay with a conical slated roof. The windows are flat-headed and of various sizes with a variety of timber frames, mostly with casement openings and some with leaded lattice panes. Two of the first floor windows are set within gabled half dormers with pronounced bevelled coping to the gables. There is a projecting single-storey gable-ended garage to east side with a semi-circular headed timber vehicle doorway and pronounced bevelled coping to gable. Cast-iron rainwater goods. Large gravel covered forecourt.
Appraisal
Possibly the most distinctive early 20th-century house within the Delgany area, and one of the more noteworthy of its era within the whole county.

