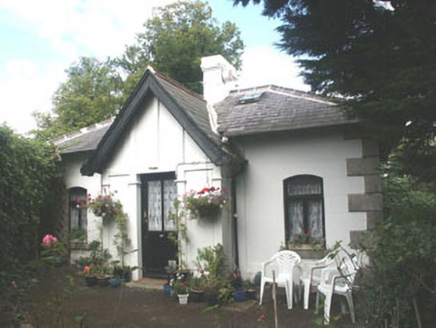Survey Data
Reg No
16400811
Rating
Regional
Categories of Special Interest
Architectural
Previous Name
Ardmore
Original Use
Gate lodge
In Use As
House
Date
1850 - 1870
Coordinates
325390, 217862
Date Recorded
19/08/2003
Date Updated
--/--/--
Description
Detached single-storey three-bay former gate lodge, built c.1860, now in use as a house. There is a small lean-to addition to the north rear. The building is finished in render with moulded dressings and block and start stone quoins. The replacement front door is set in a flat-headed opening within a projecting single-storey gabled porch. This is flanked by plain paired pilasters. Window openings are segmental arch-headed with timber casement frames. The hipped roof is finished with natural slate and has cast-iron rainwater goods. The chimneystack is rendered with a corbelled cap and no pots. The house is set at the road entrance adjacent to the remnants of the gate screen of which only two square pillars with moulded panels survive.
Appraisal
This small modest former gate lodge is well preserved. It is important in its own right but combined with the original main house it has a strong "group value" and contributes to both the streetscape and the local heritage.

