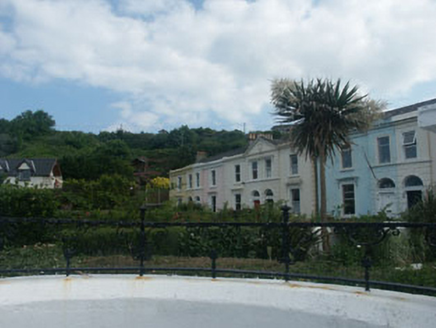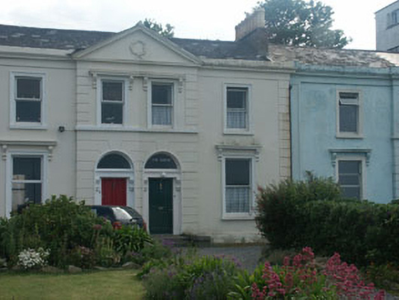Survey Data
Reg No
16400804
Rating
Regional
Categories of Special Interest
Architectural, Artistic
Original Use
House
In Use As
House
Date
1850 - 1870
Coordinates
327545, 217846
Date Recorded
25/06/2003
Date Updated
--/--/--
Description
Terraced two-bay two-storey house, built c.1860. The house forms part of a palace-fronted terrace and along with its neighbour forms the central pedimented bay to the terrace. It is finished in render with rustication to the door surrounds and lined finish elsewhere, with quoins to the north side. The panelled door is framed with panelled pilasters with console brackets and is set within a semi-circular headed opening; the door sits in a projecting two-storey bay. The one ground and one of the first floor windows, has a projecting cornice which is supported on console brackets, while the other window has a broad surround. Window openings are flat-headed with one over one timber sash frames. The high parapet partly obscures the roof which is pitched and slated. The chimneystack is rendered with a corbelled cap and clay pots. The terrace sits at the south end of the sea front slightly set back from a rendered wall with wrought-iron railings.
Appraisal
This is a well preserved example of a mid Victorian house within a palace-fronted terrace whose proportions add grandeur to the streetscape.



