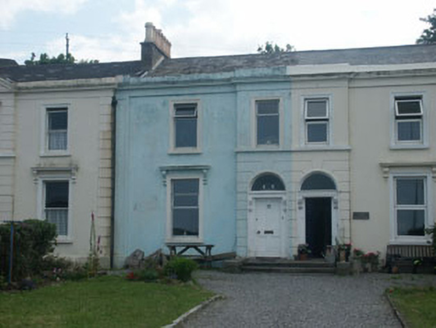Survey Data
Reg No
16400803
Rating
Regional
Categories of Special Interest
Architectural, Artistic
Previous Name
Fenit House
Original Use
House
In Use As
House
Date
1850 - 1870
Coordinates
327541, 217850
Date Recorded
25/06/2003
Date Updated
--/--/--
Description
Terraced two-bay two-storey house, built c.1860. The house forms part of a palace-fronted terrace. It is finished in render with rustication to the door surrounds and lined finish elsewhere, with a giant order panelled pilaster to the south side. The panelled door is framed with panelled pilasters with console brackets and is set within a semi-circular headed opening; the door sits in a projecting two-storey bay. The ground floor window has a projecting cornice which is supported on console brackets while other windows have broad surrounds. Window openings are flat-headed with one over one replacement metal frames. The high parapet partly obscures the roof which is pitched and slated. The chimneystack is rendered with a corbelled cap and clay pots. The terrace sits at the south end of the sea front slightly set back from a rendered wall with wrought-iron railings.
Appraisal
Replacement window frames notwithstanding this is a well preserved example of a house within a grand palace-fronted terrace of c.1860.

