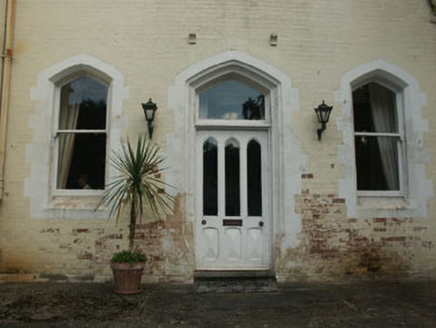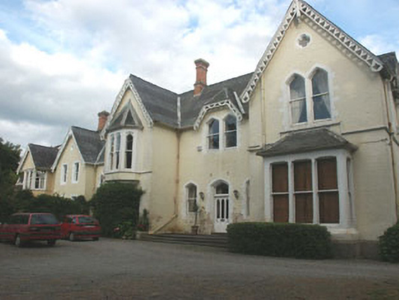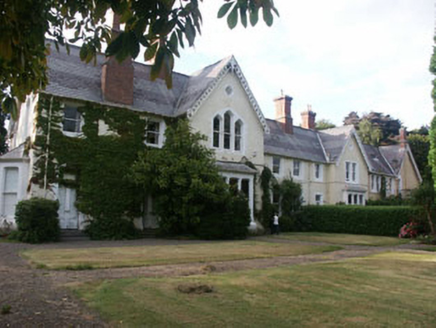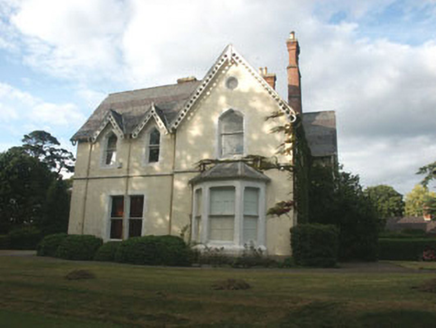Survey Data
Reg No
16400702
Rating
Regional
Categories of Special Interest
Architectural, Artistic
Original Use
Country house
In Use As
Apartment/flat (converted)
Date
1860 - 1865
Coordinates
324725, 216915
Date Recorded
19/08/2003
Date Updated
--/--/--
Description
Detached multiple-bay two-storey former country house, built 1862, now divided into apartments. It is to designs by William Fogerty. To the west side is a former stable block which is now converted into apartments. The building is constructed in brick with stone block and start dressings all of which is now painted. There are a number of two-storey projecting gabled bays which in turn are faced with a mixture of single and two-storey square and canted bays. The panelled door has a plain fanlight and is set within a pointed arched opening. Window openings are a mixture of flat and pointed arched, and generally have one over one timber sash frames. The pitched roof is finished with natural slate arranged in bands and has cast-iron rainwater goods; overhanging eaves have decorative bargeboards. Chimneystacks are brick with boldly corbelled caps and clay pots. The building is set within a large mature garden.
Appraisal
A medium sized country house, in mildly Tudor style, which is in substantially original condition. Although somewhat spoiled with the painting of the brickwork and the sub-division into nine apartments, this is still an important asset to the architectural heritage of the area.







