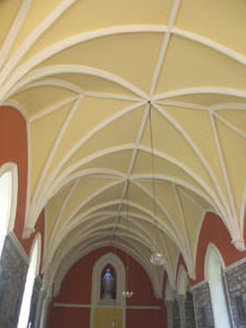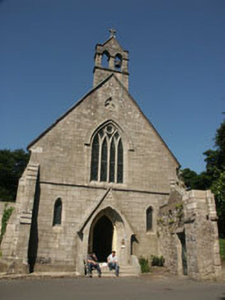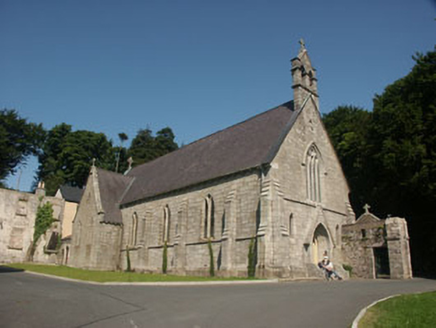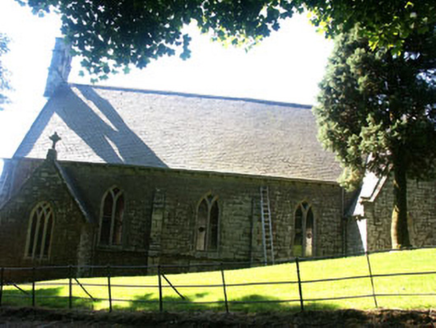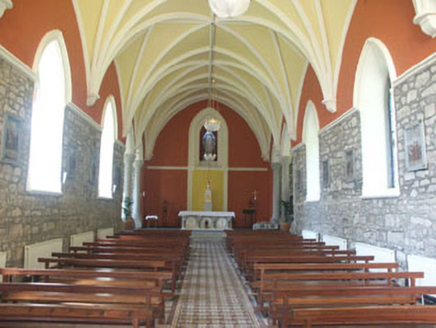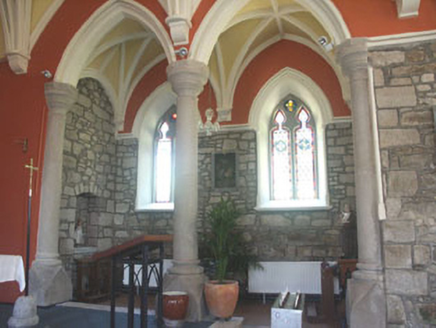Survey Data
Reg No
16400204
Rating
Regional
Categories of Special Interest
Architectural, Artistic, Social, Technical
Previous Name
Glencree Reformatory
Original Use
Church/chapel
In Use As
Church/chapel
Date
1850 - 1870
Coordinates
314164, 217914
Date Recorded
07/08/2003
Date Updated
--/--/--
Description
Semi-detached five-bay single-storey gable-ended Gothic style Catholic church, built c.1860 as the chapel for Glencree Reformatory. The church is basically rectangular in plan but with transepts, chancel (with vestry), a small porch to the front (east), and a slightly larger one to the north. A rubble-built gate screen abuts the front gable. The walls are of squared granite with reducing buttress string courses, dripstones and eaves brackets. The pitched roofs of the nave and almost all of the various projections are slated and have granite parapets with cross finials, with a bellcote to the nave. The entrance consists of a recessed timber pointed arch door with bevelled reveal. The windows have pointed arch heads, with granite "Y" tracery and stained glass to most. The church has a single cell interior with walls of bare rubble and plaster, a vaulted plaster ceiling with moulded ribs, and a floor with encaustic tiles to the aisle. The bench pews are plain late 20th-century examples and unadorned stone columns separate the nave and the transepts. The church is set at the north end of a large complex originally built as Glencree Barrack (1806-58), later repurposed as reformatory (1858-1940), and adapted as a reconciliation centre in 1972.
Appraisal
Simple largely unadorned Gothic style Catholic church dedicated as Saint Kevin's Catholic Church. The church is a solid well preserved example of its type and has an certain rarity value in that it was built as a chapel for a reformatory school. The interior is simple and unfussy.
