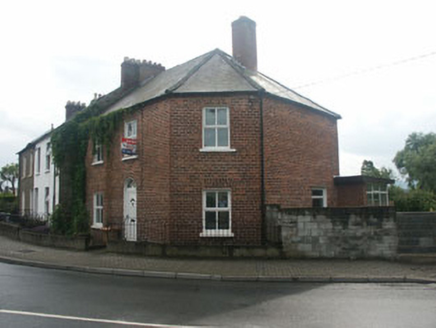Survey Data
Reg No
16322089
Rating
Regional
Categories of Special Interest
Architectural
Original Use
House
In Use As
House
Date
1840 - 1860
Coordinates
325001, 173930
Date Recorded
02/07/2003
Date Updated
--/--/--
Description
End-of-terrace three-bay two-storey house, built c.1850 with unusual bevelled corner. The building is roughly square in plan with the bevelled north-east corner following the line of the road. The façade is finished in brick whilst the partly hipped roof is covered in artificial slate and has brick chimneystacks. The entrance consists of a replacement uPVC door with replacement uPVC sunburst tracery to the segmental fanlight. The windows are flat-headed and have replacement uPVC frames. To the north-west corner there is a small c.1970s single-storey flat-roofed extension. uPVC rainwater goods. The house has a roadside frontage, with the small front garden enclosed by a low rendered wall with simple wrought-iron railings and matching gate.
Appraisal
Though somewhat altered with the inclusion of uPVC windows, door, and artificial slate, this mid 19th-century house is prominently located and remains of considerable benefit to the streetscape.

