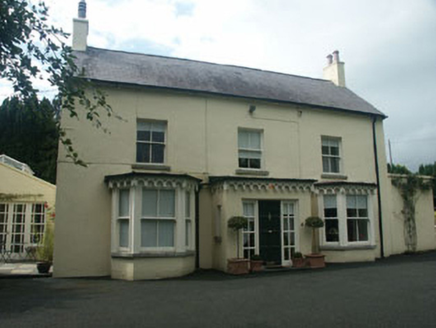Survey Data
Reg No
16322088
Rating
Regional
Categories of Special Interest
Architectural, Artistic
Previous Name
Kilbride Rectory
Original Use
House
In Use As
House
Date
1910 - 1930
Coordinates
324949, 174085
Date Recorded
02/07/2003
Date Updated
--/--/--
Description
Detached three-bay two-storey house, built c.1920. The house is finished in lined render. The panelled door has multiple-pane sidelights and sits in a slightly projecting flat-roofed recent porch addition. To either side is a single-storey canted bay. The porch and canted bays are all flat-roofed and have decorative fascia boards. Window openings are flat-headed and have one over one and two over two timber sash frames. The roof is slated with cast-iron rainwater goods. Replacement chimneystacks are rendered with concrete copestones and tall clay pots. The house is well set back behind a rendered wall with square gate pillars and cast-iron gate. It is within a large mature garden.
Appraisal
Somewhat altered but otherwise well preserved example of a later early 20th-century house which retains its original setting.

