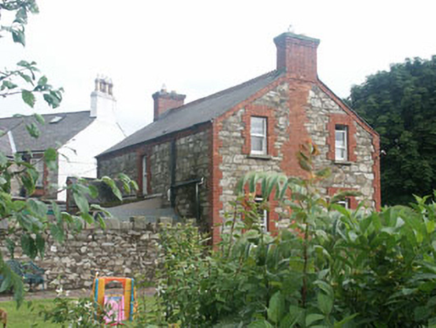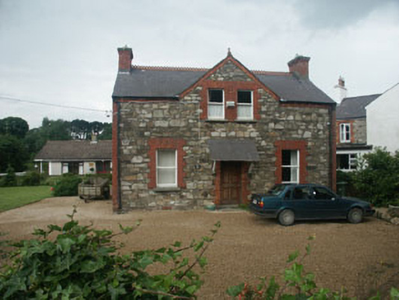Survey Data
Reg No
16322085
Rating
Regional
Categories of Special Interest
Architectural
Original Use
House
In Use As
House
Date
1880 - 1900
Coordinates
325026, 173954
Date Recorded
02/07/2003
Date Updated
--/--/--
Description
Detached three-bay one and a half-storey half dormered house, built c.1890. The house is constructed in semi-coursed granite rubble with brick dressings. The replacement panelled door is set within a flat-headed opening and has a bracketed lean-to slated canopy. Window openings are flat-headed and have one over one timber sash frames. The dormer gable is topped with a small stone finial. The pitched roof is slated with serrated clay ridge tiles and rainwater goods are cast-iron; the brick chimneystacks have corbelled caps and clay pots. The house is prominently sited at the junction of Ferrybank and Bridge Lane.
Appraisal
This late 19th-century house is in very good and original condition. The prominence of its siting adds greatly to its importance. This house may have been built for the school master of Ferrybank school. Together with the National School and the Sunday School this has a strong group value.



