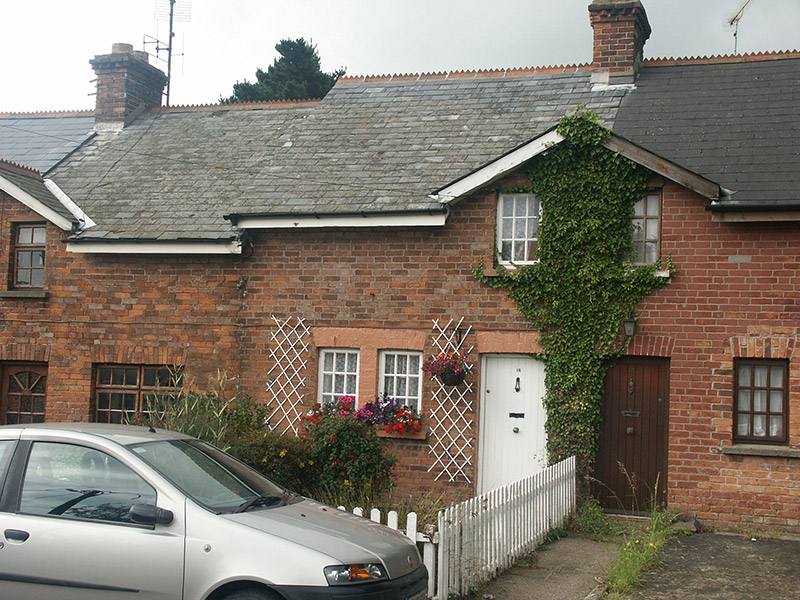Survey Data
Reg No
16322078
Rating
Regional
Categories of Special Interest
Architectural
Original Use
House
In Use As
House
Date
1890 - 1910
Coordinates
325185, 174041
Date Recorded
02/07/2003
Date Updated
--/--/--
Description
Terraced three-bay one and a half-storey house, built c.1900. The building is one of a planned, slightly picturesque, terrace of similar dwellings. The façade is finished in brick, with some of the brick around the entrance and ground floor windows painted. The pitched roof is slated and has a slight overhang with plain bargeboards and fascia, serrated ridge tiles and a shared brick chimneystack. The entrance consists of a timber ‘tongue and groove’ door. The windows have very shallow segmental heads and multiple-pane timber frames and painted concrete sills. The upper floor window is set within a gabled dormer which is shared with the neighbouring house. uPVC rainwater goods. To the front of the house is a small garden, enclosed from the roadside by a painted picket fence.
Appraisal
This house and its largely matching, (but not as original), neighbouring properties comprise an attractive, picturesque, Edwardian grouping which adds much to the streetscape.

