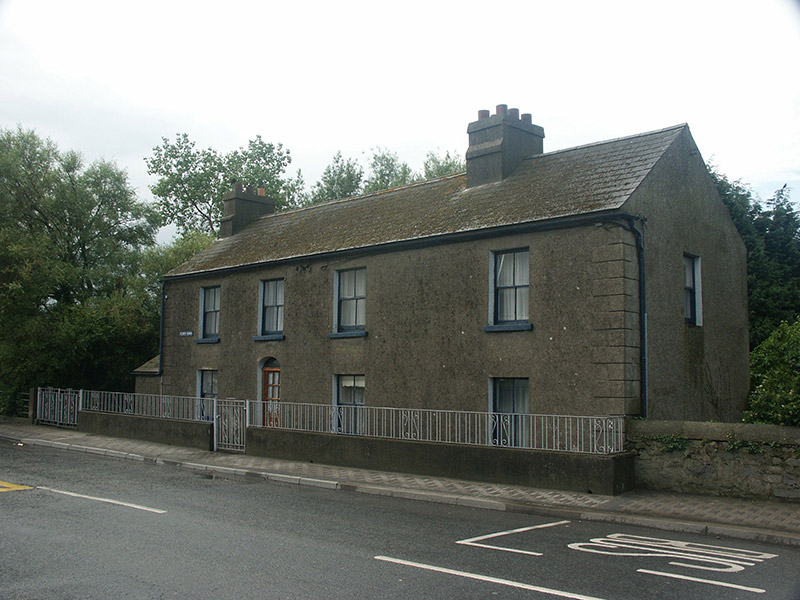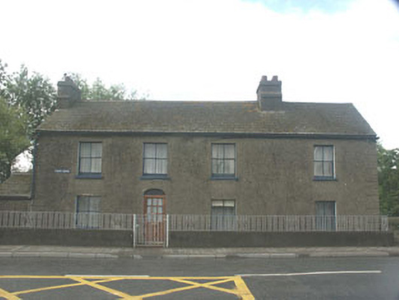Survey Data
Reg No
16322077
Rating
Regional
Categories of Special Interest
Architectural
Original Use
House
In Use As
House
Date
1840 - 1860
Coordinates
324800, 173606
Date Recorded
02/07/2003
Date Updated
--/--/--
Description
Detached three-bay two-storey house, built c.1845, and extended to the north by a additional bay c.1865. The façade is finished in unpainted lined render with moulded quoins, whilst the slated gable-ended pitched roof has two rendered chimneystacks. The entrance consists of a replacement partly glazed timber door and plain elliptical fanlight. The flat-headed windows have two over two timber sash frames, and painted stone sills. Small single-storey pitched roof projection to the south elevation. To the front of the house is a small garden enclosed from the roadside by a rendered wall with mid to later 20th-century metal railings and gates. The house is set at a slightly lower level than the road, which rises as it merges with the Arklow Bridge.
Appraisal
Largely intact early 19th-century house with later extension, whose prominent setting at north end of Arklow Bridge makes an interesting contribution to the streetscape.



