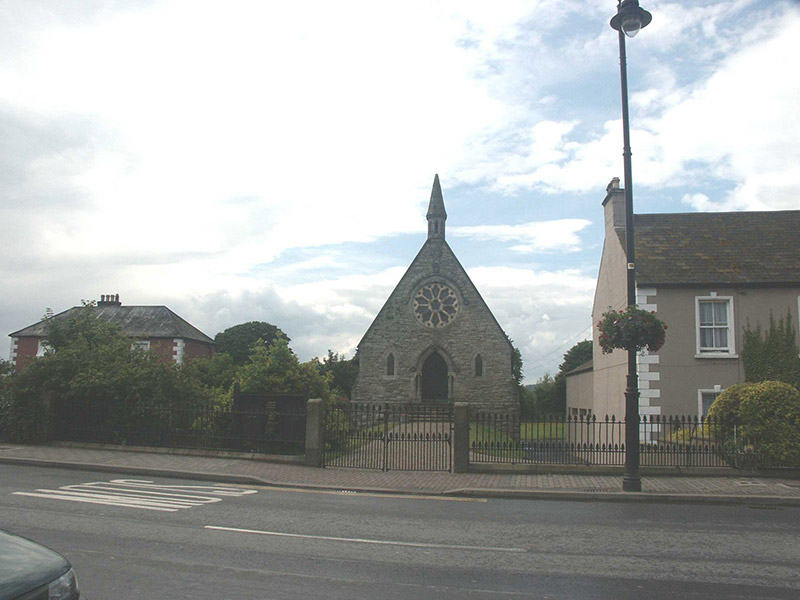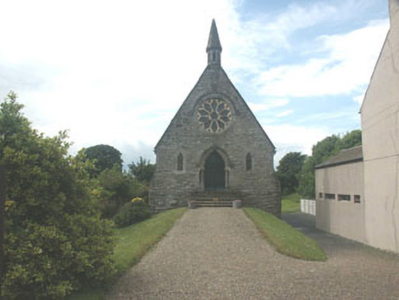Survey Data
Reg No
16322074
Rating
Regional
Categories of Special Interest
Architectural, Artistic, Scientific, Social, Technical
Original Use
Church/chapel
In Use As
Church/chapel
Date
1865 - 1870
Coordinates
324911, 173805
Date Recorded
02/07/2003
Date Updated
--/--/--
Description
Detached five-bay single-storey gable-ended Gothic style Methodist church, built 1869. The church is rectangular in plan, with the façade finished in uncoursed rubble stone with dressed stone to the openings. The slated, steeply pitched gable-ended roof has a small octagonal spirelet to the east-facing front and a small stone chimneystack to the rear, as well as stone parapets. The entrance is reached via a short flight of stone steps and consists of a pointed arch timber double door with colonette jambs and moulded archivolt. The windows are generally tall and narrow with cusped heads and leaded glazing, however to the front there is a larger rose window with drip stone over. Cast-iron rainwater goods. The church is set back beyond the line of the road with the grounds to the front enclosed with decorative cast-iron railings with matching carriage gateway.
Appraisal
Scarce, well preserved mid Victorian Gothic style Methodist church whose impact upon the streetscape is enhanced by its relatively spacious, well tended grounds.



