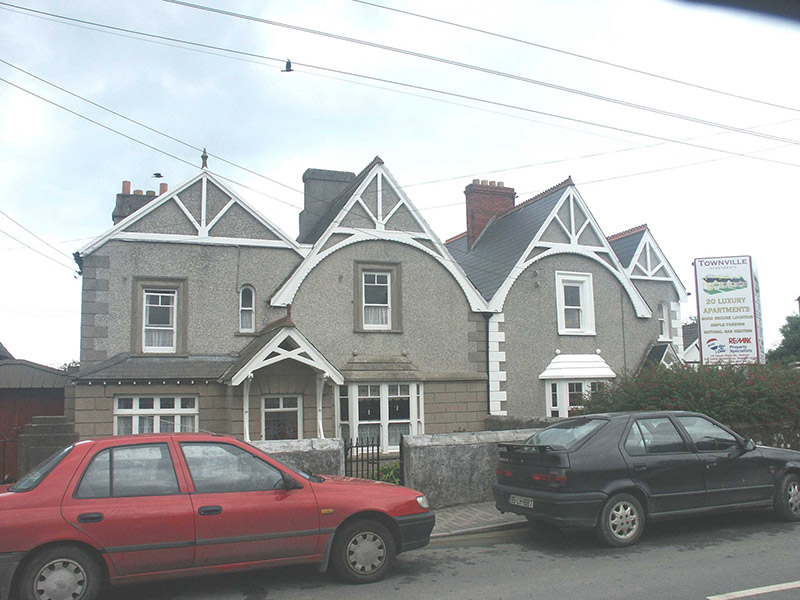Survey Data
Reg No
16322031
Rating
Regional
Categories of Special Interest
Architectural
Original Use
House
In Use As
House
Date
1890 - 1910
Coordinates
324237, 173221
Date Recorded
--/--/--
Date Updated
--/--/--
Description
Semi-detached three-bay two-storey Domestic Revival style pair of houses, built c.1900. The houses are rendered with rusticated finish to the ground floor, dry dash finish to the first floor and with moulded quoins. Each is double-gabled. The northern house has a panelled door with plain fanlight and both are set within a flat-headed opening; and framed with a open gabled porch supported on timber brackets. To the south is a projecting square bay while to the north is a small canted bay with a stone corbelled roof. Window openings are all flat-headed with some transomed and others timber sash frames and broad window surrounds. The pitched roof is covered with artificial slate and chimneystacks have corbelled caps and clay pots; these are finished in brick and render. Each gable expresses a different truss style; that to the porch is a cross over, while that to the south is a king-post and that to the north a wagon roof style. The house to the north is undergoing renovation and the for sale sign and construction machinery both obscure the façade.
Appraisal
Well preserved although now somewhat altered pair of Domestic Revival houses which add great diversity and a dash of flair to the streetscape.

