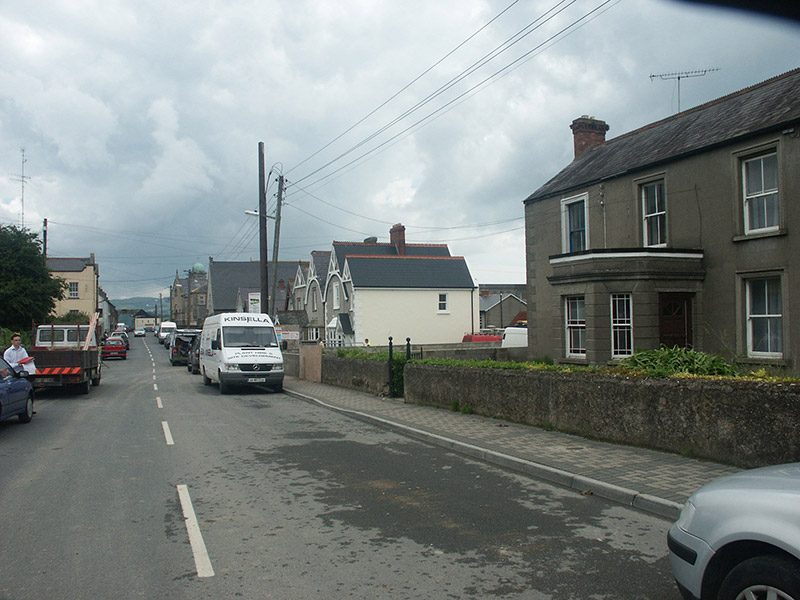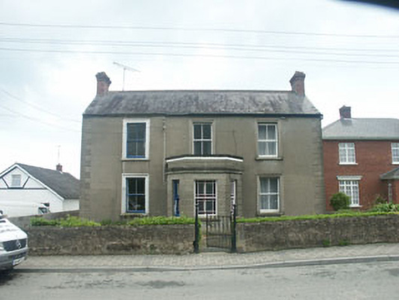Survey Data
Reg No
16322028
Rating
Regional
Categories of Special Interest
Architectural, Artistic
Original Use
House
In Use As
House
Date
1870 - 1890
Coordinates
324233, 173186
Date Recorded
02/07/2003
Date Updated
--/--/--
Description
Semi-detached five-bay two-storey pair of houses, built c.1880. To the centre of the houses is a canted flat-roofed projecting porch which comprises two ‘back to back’ porches. The houses are finished in unpainted lined render with quoins; render to the porch is rusticated. The timber front doors are to the side of the porch. Window openings are flat-headed with broad surrounds and one over one timber sash frames. The pitched roof is slated with cast-iron rainwater goods. Rendered chimneystacks have corbelled caps and clay pots. The house is set back slightly behind a low rendered wall and wrought-iron gate.
Appraisal
Dating from the late 19th century this pair of semi-detached houses, which have distinctive ‘back to back’ porches, are well preserved and add much to the streetscape of the area.



