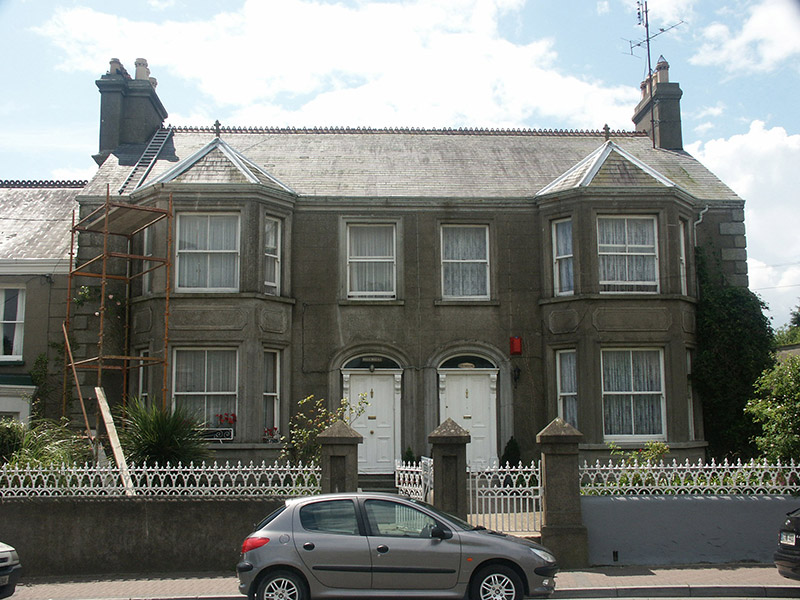Survey Data
Reg No
16322005
Rating
Regional
Categories of Special Interest
Architectural, Artistic
Original Use
House
In Use As
House
Date
1890 - 1910
Coordinates
323916, 173369
Date Recorded
02/07/2003
Date Updated
--/--/--
Description
Semi-detached two-bay two-storey pair of houses, built c.1900. These are finished in unpainted lined render with moulded panel decoration, broad surrounds to openings and granite quoins. The timber panelled doors are framed with panelled pilasters with console brackets; the plain fanlight is set in a semi-circular headed opening. Window openings are flat-headed and frames are either one over one or two over two timber sash. To the side of the door is a canted two-storey bay with sill courses. The pitched roof is finished with slate, cast-iron rainwater goods and serrated clay ridge tiles; the chimneystacks are rendered and have corbelled caps. The houses are set slightly back from cast-iron railings with square panelled gate pillars with pyramidal caps.
Appraisal
Both houses have been little altered and are a well preserved example of late Victorian housing. These are an important part of the development of the town.

