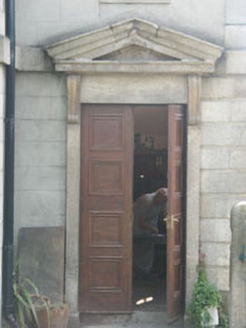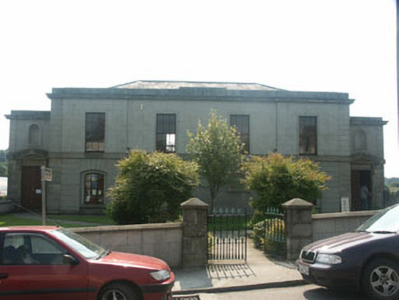Survey Data
Reg No
16321008
Rating
Regional
Categories of Special Interest
Architectural, Social, Technical
Original Use
Court house
In Use As
Museum/gallery
Date
1840 - 1845
Coordinates
303668, 173070
Date Recorded
05/08/2003
Date Updated
--/--/--
Description
Detached four-bay two-storey over basement courthouse, built 1842-3; dated 1843, on a symmetrical plan with single-bay two-storey advanced end bays; pair of single-bay (single-bay deep) double-height recessed lower porches. Closed, 1961. Adapted to alternative use, 1996. Hipped slate roof behind parapet with clay ridge tiles extending into pressed or rolled iron ridges, and concealed rainwater goods with cast-iron octagonal or ogee hoppers and downpipes. Replacement rendered, ruled and lined walls (ground floor) on cut-granite chamfered plinth with repointed granite ashlar piers to corners; replacement rendered, ruled and lined surface finish (first floor) with rusticated rendered piers to corners supporting ogee-detailed cut-granite cornice below inscribed parapet ("1843"). Camber-headed window openings in camber-headed recesses (end bays) with cut-granite sills, and channelled voussoirs framing six-over-six timber sash windows. Square-headed window openings (first floor) with cut-granite sill course, and rendered surrounds framing six-over-six timber sash windows. Square-headed door openings below round-headed niches (porches) with cut-granite step thresholds, and cut-granite doorcases with monolithic pilasters supporting ogee-detailed pediments on fluted consoles framing timber panelled double doors. Round-headed window openings (side elevations) with cut-granite sills, and concealed dressings framing six-over-six timber sash windows. Full-height courtroom remodelled, 1996, with granite flagged floor, carved timber surrounds to window openings framing timber panelled splayed reveals, and exposed strutted King post timber roof construction with wind braced timber boarded ceiling. Set in landscaped grounds with repointed granite ashlar piers to perimeter having cut-granite pyramidal capping supporting cast-iron double gates.
Appraisal
A courthouse erected by Thomas Symes (Wicklow Grand Jury Presentments 1843) representing an important component of the mid nineteenth-century built heritage of Tinahely with the architectural value of the composition, one attributed to William Hampton (d. 1845), County Surveyor for County Wicklow (appointed 1834), adapting a standard design seen in all four corners of Ireland (see 41310005; 12304009; 20323127; 31207009), confirmed by such attributes as the compact symmetrical footprint centred on a galleried courtroom; the scaling-up of the openings on each floor; the silver-grey granite dressings demonstrating good quality workmanship; and the parapeted roof. Having been successfully restored following a prolonged period of neglect in the later twentieth century, the form and massing survive intact together with quantities of the original or replicated fabric, both to the exterior and to the interior where an exposed timber roof construction pinpoints the engineering or technical dexterity of a courthouse forming part of a self-contained group alongside an adjacent market house (see 16321005) with the resulting ensemble making a pleasing visual statement in Market Square.



