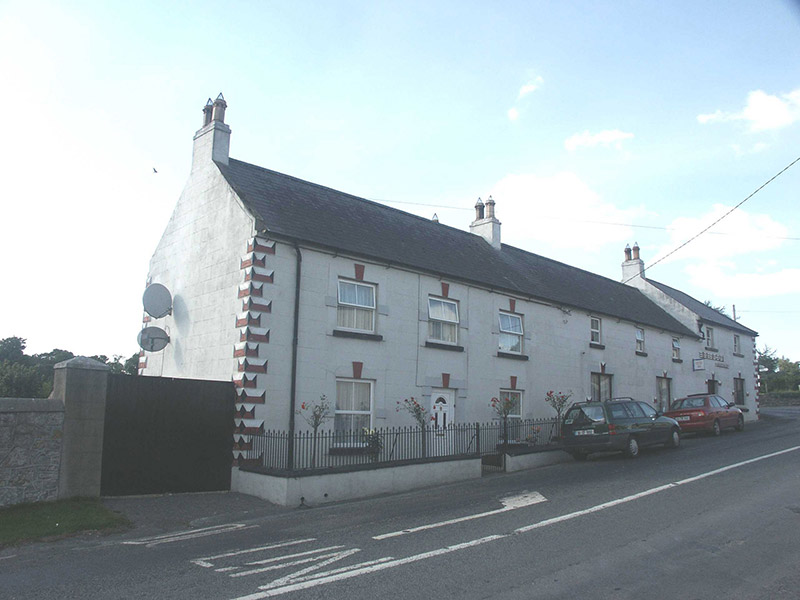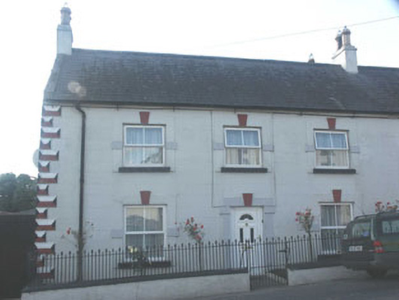Survey Data
Reg No
16319003
Rating
Regional
Categories of Special Interest
Architectural
Original Use
House
In Use As
House
Date
1830 - 1850
Coordinates
293780, 184583
Date Recorded
12/08/2003
Date Updated
--/--/--
Description
End-of-terrace three-bay two-storey house, built c.1840, with later additions to the north side. The house is finished in lined render with moulded quoins painted with a distinctive three dimensional effect. The front replacement panelled door is uPVC. Window openings are flat-headed and have moulded surrounds with moulded and painted keystones; all have two over two top-hung uPVC frames. The pitched roof is finished with natural slate and has cast-iron rainwater goods. Chimneystacks are rendered with slightly corbelled caps and clay pots. The house faces the road and is slightly set back behind a low rendered wall with wrought-iron railings.
Appraisal
Despite the addition of uPVC window frames and door this is an otherwise well preserved house which contributes a 19th-century feel and rhythm to the streetscape.



