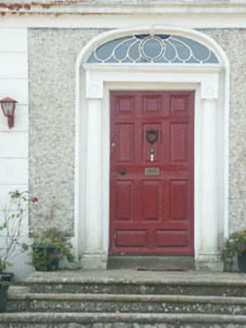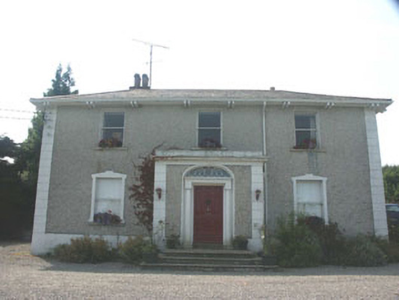Survey Data
Reg No
16318039
Rating
Regional
Categories of Special Interest
Architectural, Artistic
Original Use
House
In Use As
House
Date
1840 - 1860
Coordinates
318641, 188822
Date Recorded
05/08/2003
Date Updated
--/--/--
Description
Detached three-bay two-storey house, built c.1850. The building is roughly square in plan with a projecting porch to the front. The façade is finished in unpainted roughcast with painted render surrounds to openings and base course, and moulded quoins. The slated hipped roof has an overhang supported on paired brackets, and brick chimneystacks. The roof of the porch is hidden behind a rendered parapet. The entrance consists of a panelled timber door encased with engaged columns and entablature with cornice, with an elliptical fanlight (with ‘wing’ tracery) over. The entrance is reached via a splayed flight of stone steps. The windows are flat-headed and have one over one timber sash frames. Cast-iron rainwater goods. The building is surrounded by a large garden.
Appraisal
Whilst this early Victorian gentleman’s residence is of a type still relatively common throughout the country it is still of value, particularly so given its well preserved state.



