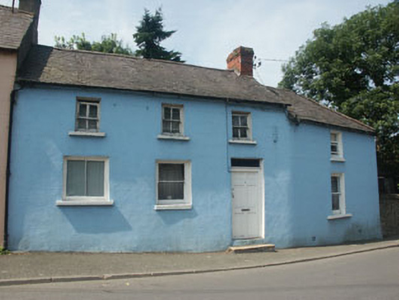Survey Data
Reg No
16318032
Rating
Regional
Categories of Special Interest
Architectural
Original Use
House
In Use As
House
Date
1820 - 1840
Coordinates
318999, 188370
Date Recorded
05/08/2003
Date Updated
--/--/--
Description
End-of-terrace three-bay two-storey house of c.1830 with slightly lower single-bay addition to the north set on the skew. The façade is finished in painted render whilst the part-hipped pitched roof is slated and has a brick chimneystack. The entrance consists of a panelled timber door with plain rectangular fanlight. The windows are flat-headed and mainly have one over one or two over two timber sash frames, with a two-pane timber replacement frame to one window. Cast-iron rainwater goods. The building has a street frontage.
Appraisal
This largely well preserved early 19th-century dwelling house is one of Rathdrum’s most memorable buildings, its form hugging the line of the street in an almost vernacular manner.

