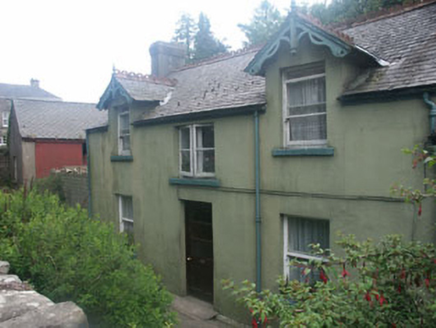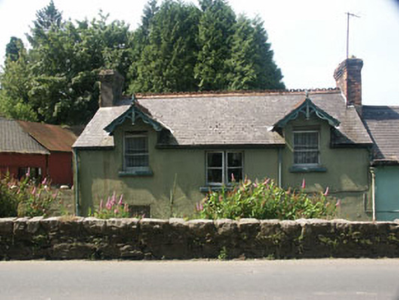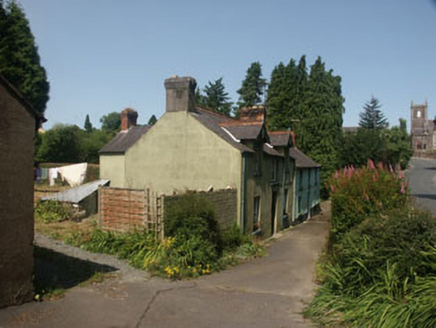Survey Data
Reg No
16318013
Rating
Regional
Categories of Special Interest
Architectural
Original Use
House
In Use As
House
Date
1820 - 1840
Coordinates
318966, 187915
Date Recorded
05/08/2003
Date Updated
--/--/--
Description
Semi-detached three-bay two-storey house built c.1830, but with half dormers added c.1880. There is full-height return to the rear, probably also added c.1880. The façade is finished in painted render whilst the gable-ended pitched roof is slated and has both rendered and brick chimneystacks and crested ridge tiles. The entrance consists of a replacement timber and glazed door and the flat-headed windows are largely filled with one over one timber sash frames, with a timber casement frame to one of the front windows. The two outer windows to the first floor front are set within gabled half dormers with decorative bargeboards and finials. Cast-iron rainwater goods. The property is set within a low-lying area next to a roadside, with the road itself almost level with the first floor windows.
Appraisal
This 19th-century house has retained much of its original form as established c.1880, but its value in many respects lies in its low-lying position in relation to the road, (a position which has become lower with each resurfacing), which adds interest and variety to the streetscape.





