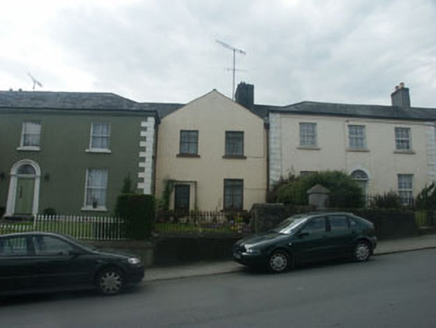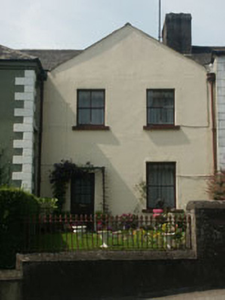Survey Data
Reg No
16318008
Rating
Regional
Categories of Special Interest
Architectural
Original Use
House
In Use As
House
Date
1820 - 1840
Coordinates
318933, 188036
Date Recorded
05/08/2003
Date Updated
--/--/--
Description
Terraced two-bay two-storey gable-fronted house, built c.1830. The façade is finished in painted lined render whilst the pitched roof is slated and has a shared rendered chimneystack. The entrance is now to the south side of the front elevation but appears to have been originally to the north, and consists of a replacement timber and glazed door. The windows are flat-headed and have two over two timber sash frames. The ground floor window to front occupies the space which used to be taken up with the original entrance. Cast-iron rainwater goods. The building faces onto a street but is separated from it by a garden enclosed by a rendered wall with cast-iron railings with matching pedestrian gate.
Appraisal
Despite later alterations, this largely well-preserved house of c.1830 continues to make a solid contribution to the informal late Georgian ‘square’ formed by it and its neighbours to the north and south, and the church to the east.



