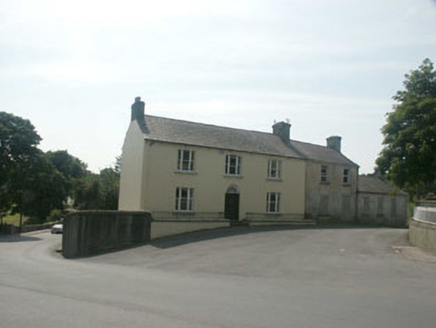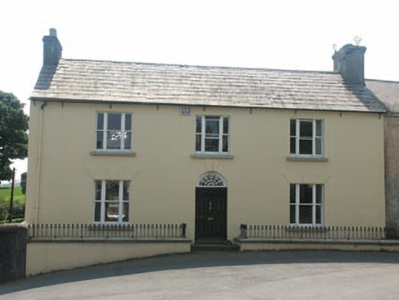Survey Data
Reg No
16318006
Rating
Regional
Categories of Special Interest
Architectural, Artistic
Original Use
House
In Use As
House
Date
1790 - 1810
Coordinates
318958, 188005
Date Recorded
05/08/2003
Date Updated
--/--/--
Description
End-of-terrace three-bay two-storey house, built c.1800. To the rear there is a full-height flat-roofed return which took its present form in the mid 1900s. The façade is finished in painted render with moulded voussoirs to the front ground floor openings. The gable-ended pitched roof is slated and has rendered chimneystacks. The entrance consists of a panelled timber door with semi-circular fanlight with spider’s-web like tracery. The windows are flat-headed with those to the front filled with plain tripartite timber sash frames and those to the rear filled with one over one timber sash frames. Cast-iron rainwater goods. The property has a street frontage but has small areas at either side of the entrance enclosed by low rendered walls and cast-iron railings.
Appraisal
Well-preserved house of c.1800 which with its near neighbours to the north-west and the church to the north-east, forms part of an informal late Georgian ‘square’ which in itself is perhaps the highlight of the Rathdrum streetscape.



