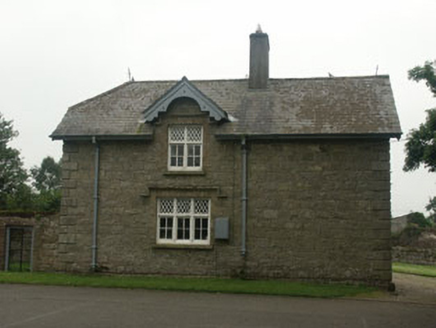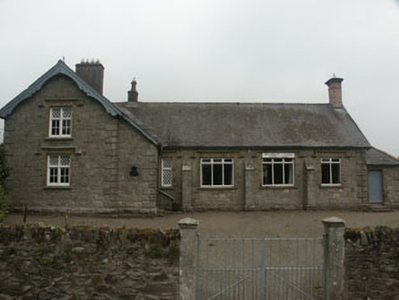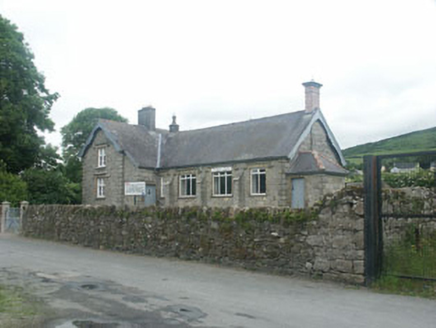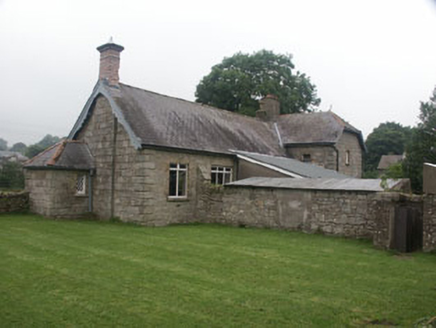Survey Data
Reg No
16316018
Rating
Regional
Categories of Special Interest
Architectural
Previous Name
Stratford Lodge School
Original Use
School
In Use As
School
Date
1860 - 1880
Coordinates
286790, 188670
Date Recorded
--/--/--
Date Updated
--/--/--
Description
Detached five-bay one and a half-storey former national school, built c.1870, now part of a larger school complex. The building is constructed in rubble granite with block and start dressings. Chimneystacks are mixed and include tall brick stacks with wide corbelled caps, and rendered with flush caps and all have clay pots. The building is roughly T-plan. The sheeted timber is set within a flat-headed opening. Window openings are flat-headed with some original mullioned and transomed frames with lattice panes and some replacement uPVC frames; all have moulded dripstones. The pitched roof is finished with natural slate with overhanging eaves and decorative bargeboards. The building is set back behind a low rubble wall with a replacement wrought-iron gate.
Appraisal
Despite the loss of some original detailing, with the addition of some uPVC replacement window frames, this small national school is well preserved and adds character and variety to the streetscape.







