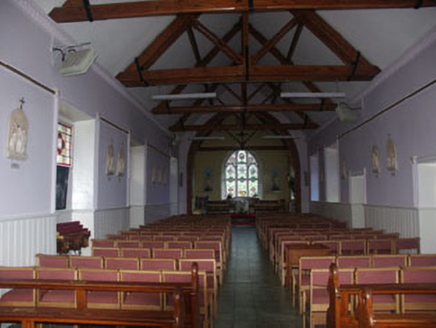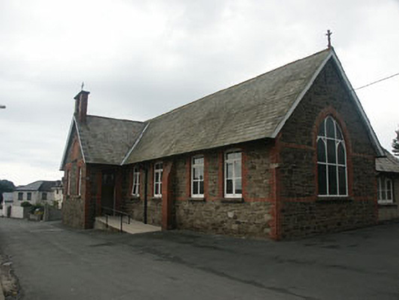Survey Data
Reg No
16315003
Rating
Regional
Categories of Special Interest
Architectural, Artistic, Social, Technical
Original Use
Church/chapel
In Use As
Church/chapel
Date
1885 - 1890
Coordinates
328867, 195336
Date Recorded
03/07/2003
Date Updated
--/--/--
Description
Detached eight-bay single-storey Roman Catholic church in a simple Arts & Crafts style, built 1887 originally to serve the dual purpose of a church and a school, but now in use solely as a church. The façade is in rubble stone with brick quoins, dressings, buttresses and string courses, whilst the overhanging gable-ended pitched roof is slated and has plain bargeboards and small cross finials. To the east side of the north elevation there is a full-height gabled porch with two entrances to opposite sides each consisting of timber doors with large square fanlights. The porch is topped with a brick bellcote. To the west side of the rear elevation there is a small gable-ended vestry projection which is now rendered, with a small flat-roofed extension of c.1980 to east of this finished in dry dash. The windows are a mixture of segmental-headed, flat-headed and pointed arch and have a mixture of timber frames, mostly mullioned and transomed with swivel openers, and granite sills. Cast-iron rainwater goods. Internally, the church consists of a long nave with exposed roof trusses, walls with tongue & groove wainscoting and plain painted plaster above, with simple decorative architrave mouldings and a decorative cornice. The seating consists of rows of c.1980s chairs with the simple altar fittings dating from the same period. The windows are largely filled with original stained glass with relatively simple cartouches.
Appraisal
Simple yet memorable Roman Catholic church in an Arts & Crafts style, whose similarity to a school house betrays something of its original dual function as a church and a school. Forms an attractive group with the similarly styled neighbouring school house.



