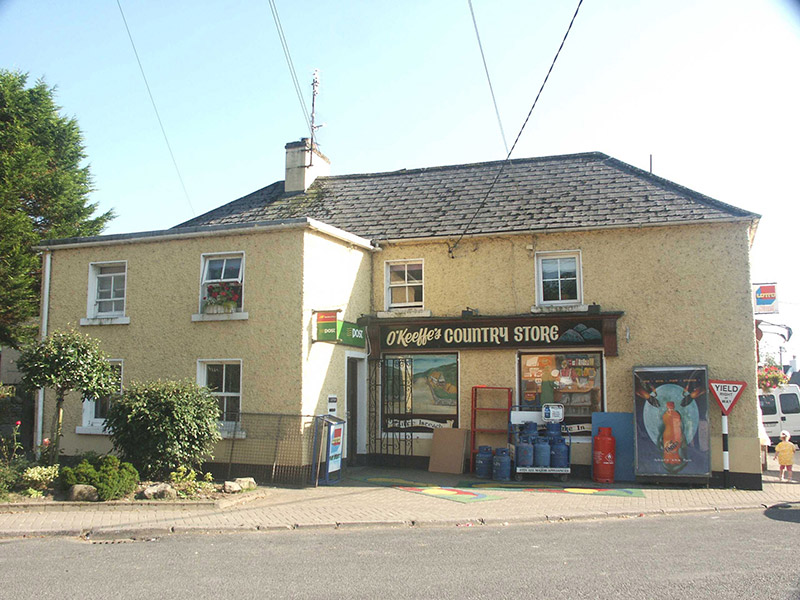Survey Data
Reg No
16311008
Rating
Regional
Categories of Special Interest
Architectural
Original Use
House
In Use As
House
Date
1825 - 1845
Coordinates
293124, 197703
Date Recorded
07/08/2003
Date Updated
--/--/--
Description
Detached four-bay two-storey house, built c.1835, now with shop. There is a two-storey mid to later 20th-century extension to the north. The façade is finished in painted roughcast whilst the hipped roof is covered in asbestos slates and has a rendered chimneystack. The extension has a shallow-pitched lean-to roof. The shopfront is to the west elevation and consists of a glazed door and plate glass window encased by reeded pilasters and a painted signboard with reeded brackets. There is a similar signboard over two large plate glass windows to the north elevation. The house windows are flat-headed and are mainly filled with two over two timber sash frames, with replacement top-hung timber frames to some. Replacement uPVC rainwater goods. The house has a street frontage.
Appraisal
The inclusion in this house of a commercial premises has been generally tastefully achieved and the house adds variety to the streetscape.

