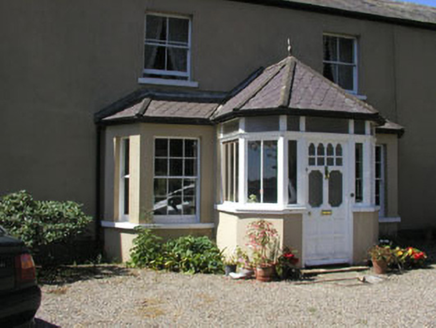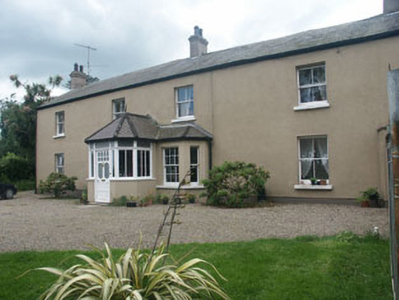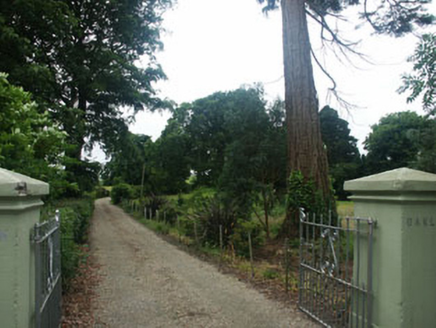Survey Data
Reg No
16310012
Rating
Regional
Categories of Special Interest
Architectural, Artistic
Original Use
House
In Use As
House
Date
1860 - 1870
Coordinates
329566, 203995
Date Recorded
03/07/2003
Date Updated
--/--/--
Description
Detached five-bay two-storey house, built c.1865, but probably around the fabric of an earlier pre 1840 building. The façade is finished in painted ‘Tyrolean’ render whilst the gable-ended pitched roof is slated and has rendered chimneystacks. The entrance is located within a projecting canted hipped roof, mainly glazed porch and consists of a timber door with decorative glazing, fanlight and sidelights. The porch may be an Edwardian addition. Attached to either side of the porch are small single-storey canted bays with slated hipped roofs. The windows are flat-headed with timber sash frames, one over one, two over two and six over six, and granite sills. Large collection of outbuildings to the north side of the house. Gravel forecourt to the east front.
Appraisal
Good example of a mid-Victorian strong farmer’s house which may have evolved from a part single-storey dwelling. Plain and largely unpretentious, but of value nonetheless.





