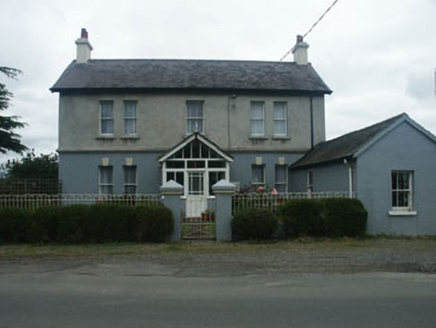Survey Data
Reg No
16310011
Rating
Regional
Categories of Special Interest
Architectural
Original Use
House
In Use As
House
Date
1890 - 1910
Coordinates
329700, 204160
Date Recorded
03/07/2003
Date Updated
--/--/--
Description
Detached five-bay two-storey house, built c.1900. The façade is finished in painted lined render to ground floor level and plain unpainted render to the first floor level, with a projecting string course between the floors. The overhanging gable-ended pitched roof is slated and has plain bargeboards and rendered chimneystacks with corbelling. The entrance is located within a large, mainly glazed gable-ended porch and consists of a partly glazed timber door. The largely uniform flat-headed windows have plain timber sash frames. To the south side there is a single-storey single-bay gable-ended projection, which continues along the main south elevation of the house as a lean-to. uPVC rainwater goods. To front there is a garden enclosed by wrought-iron railings and a wrought-iron gate with square pyramidal capped piers. Large collection of outbuildings to south and east.
Appraisal
Well preserved late-Victorian / Edwardian house, which, whilst plain and unpretentious, remains an asset to the varied Newcastle streetscape.

