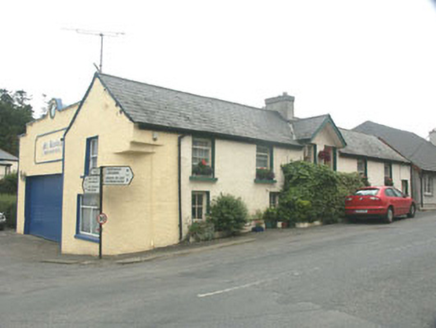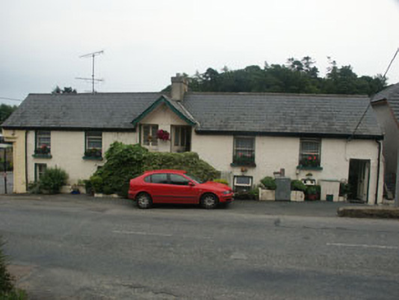Survey Data
Reg No
16309008
Rating
Regional
Categories of Special Interest
Architectural
Original Use
House
In Use As
House
Date
1850 - 1870
Coordinates
319012, 202682
Date Recorded
05/08/2003
Date Updated
--/--/--
Description
Attached five-bay two-storey grouping comprising pair of semi-detached houses with shared gabled entrance, built c.1860. The façade is finished in painted roughcast whilst the gable-ended roof is finished with artificial slate and has a rendered central chimney stack. The entrances to the houses are on the upper floor, both sheltered by a shared gable, and, reached via steps, consist of matching glazed timber panelled doors. The windows are flat-headed and have four-pane casements at the lower level and one over one timber sashes on the upper level. Cast-iron rainwater goods. The grouping has a street frontage.
Appraisal
This mid 19th-century grouping, whilst somewhat plain in purely architectural terms, makes an important contribution to the streetscape, melting as it does into the slope of the road.



