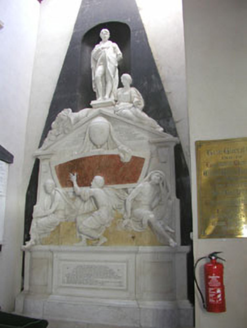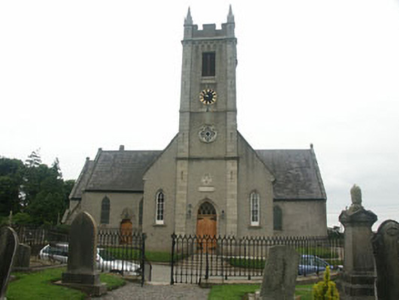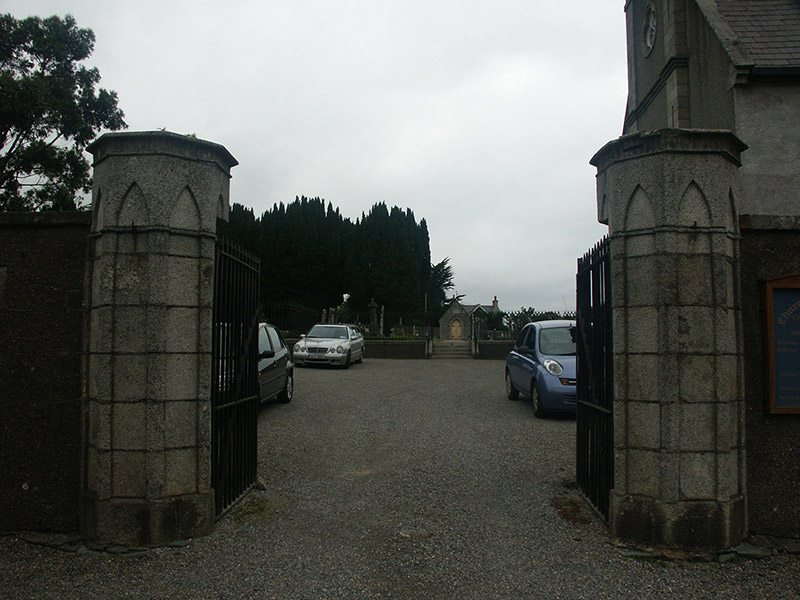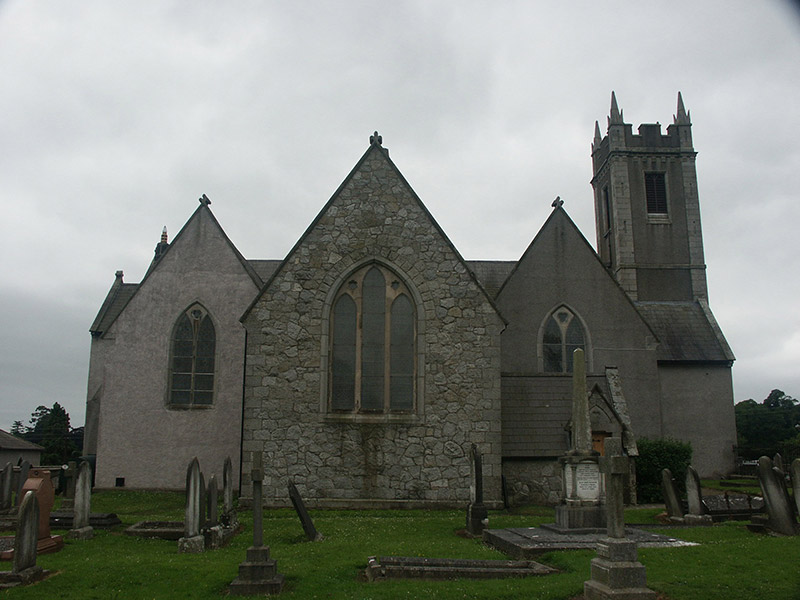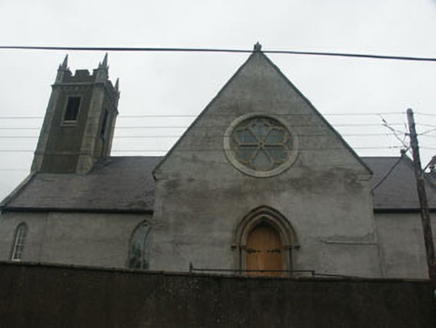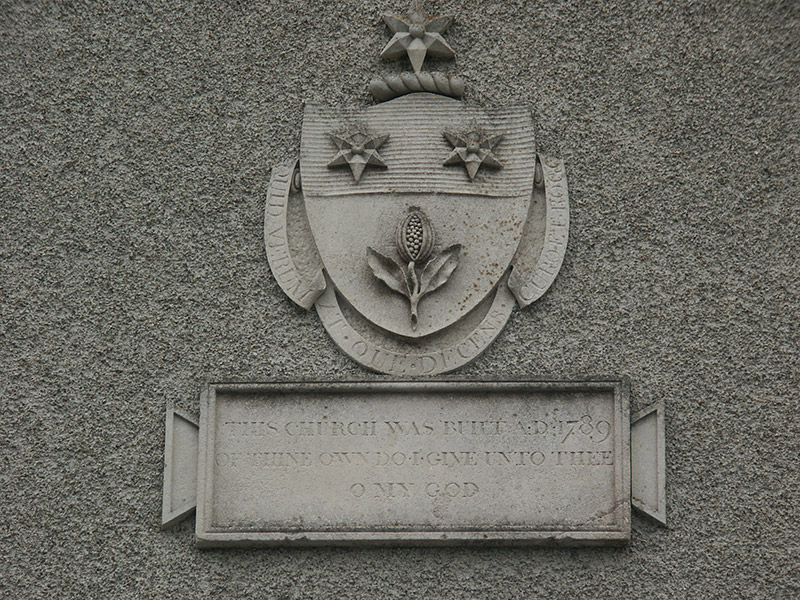Survey Data
Reg No
16305026
Rating
Regional
Categories of Special Interest
Architectural, Artistic, Social
Original Use
Church/chapel
In Use As
Church/chapel
Date
1785 - 1790
Coordinates
327978, 210811
Date Recorded
--/--/--
Date Updated
--/--/--
Description
Detached multiple-bay single-storey church of 1789, built to designs by Whitemore Davis, with a three-stage tower rising from the front gable, a north transept of 1832. and a south transept and vestry room projection of 1871. The church is roughly cruciform in plan with the four-bay nave on an east-west axis, transepts to the north and south with the vestry room projection also to the north. The façade is largely finished in unpainted roughcast with granite to the corners of the tower and some of the original openings, with sandstone as dressings to other openings. One of the projections to the north is unrendered and is of rubble stone construction. The pitched roof is slated and has stone parapets. The three-stage tower has string course mouldings to each stage and is topped with a crenellated parapet with corner pinnacles. The ground floor stage of the tower is flush with the front west-facing gable and to this stage is the entrance which consists of a timber double door with decorative strap hinges and a pointed arch fanlight with Gothick tracery, all set within a moulded granite reveal. Above the entrance is the moulded coat of arms of the La Touche family with a date panel beneath, both in granite. Other transept doorways are similar to the entrance but without fanlights, and with sandstone rather than granite dressings to the doorway to the south transept. The windows have pointed arch heads, with sandstone tracery to some forming double and triple lancets. The south-facing gable of the south transept has a rose window above its doorway. The tower has a clock face to its second stage and flat-headed louvered openings to the uppermost stage. The church is set on a slight rise with a roughcast rendered retaining wall to south. The wall has a carriage gateway with octagonal piers with pointed arch panels, and wrought-iron gates. There is a small graveyard to the west and the north side of the church.
Appraisal
Largely well preserved late 18th century Church of Ireland church with 19th century additions; a good example of its type, this building provides a memorable entrance to the village.
