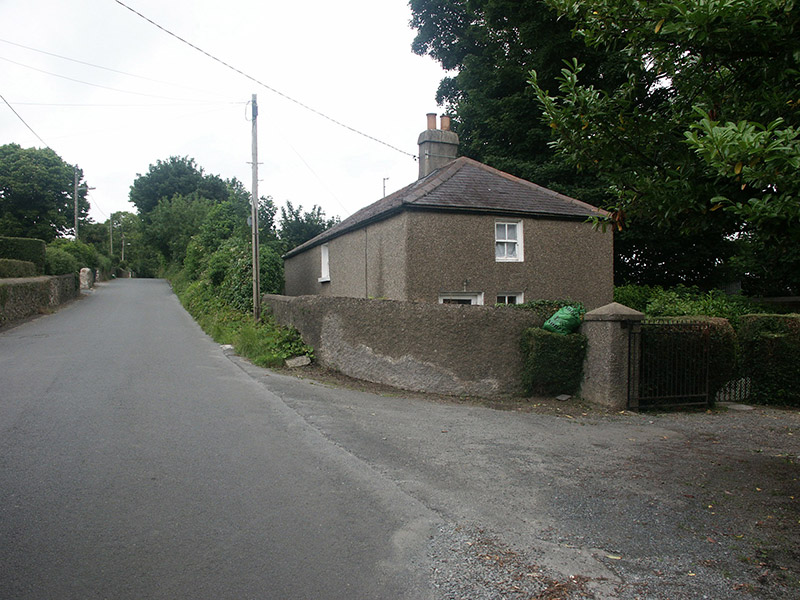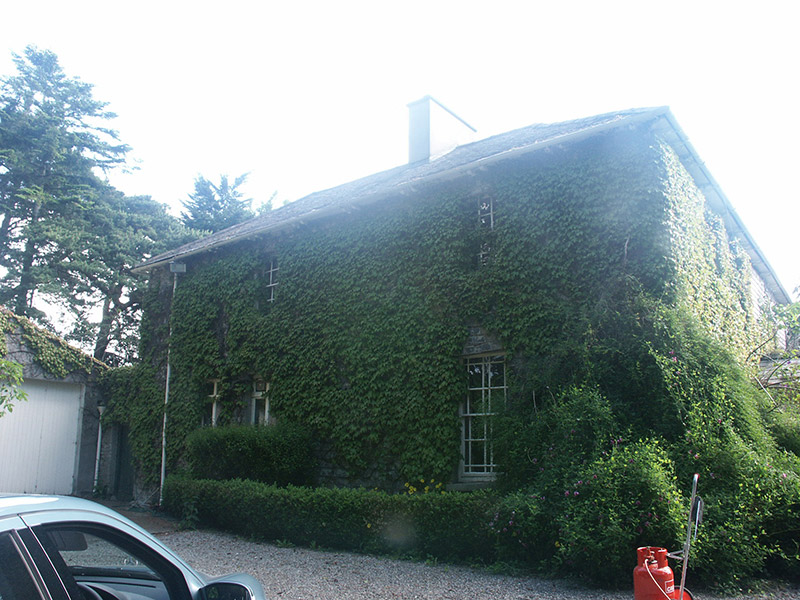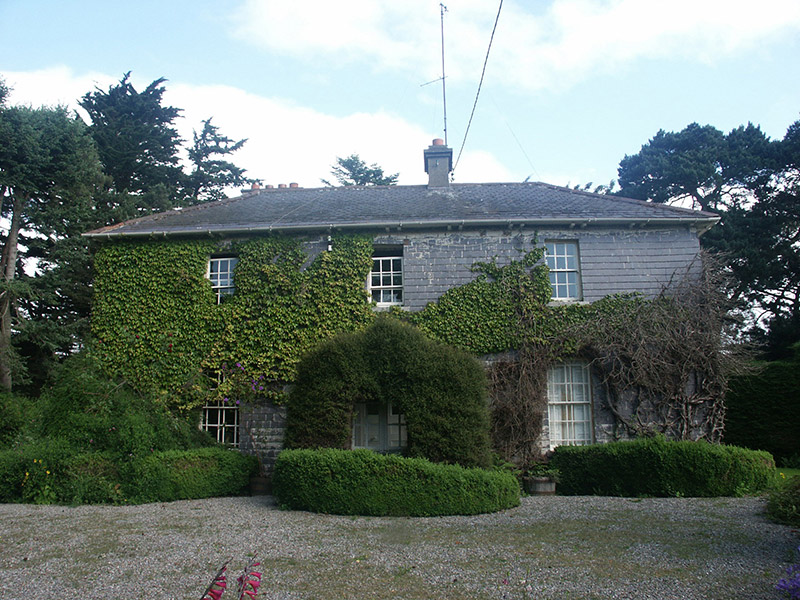Survey Data
Reg No
16305020
Rating
Regional
Categories of Special Interest
Architectural, Social
Previous Name
Richview
Original Use
House
In Use As
House
Date
1830 - 1850
Coordinates
327614, 211190
Date Recorded
29/07/2004
Date Updated
--/--/--
Description
Detached three-bay two storey house, built c.1840. The façade is clad in slate, with large sections obscured by ivy growth. The hipped roof is slated with an overhang supported on paired brackets and rendered chimneystacks. The entrance is located within a large gabled porch and consists of a panelled timber door; the porch itself is now largely covered in ivy. The windows are flat-headed with timber sash frames, with those to the ground floor mainly four over four with margin panes. Cast iron rainwater goods. Gravel covered forecourt and extensive grounds to all sides.
Appraisal
This late Georgian style gentleman's residence of c.1840 is a fine, well maintained example of its genre and apart from the undoubtedly later (and undoubtedly necessary) slate cladding, appears largely original.





