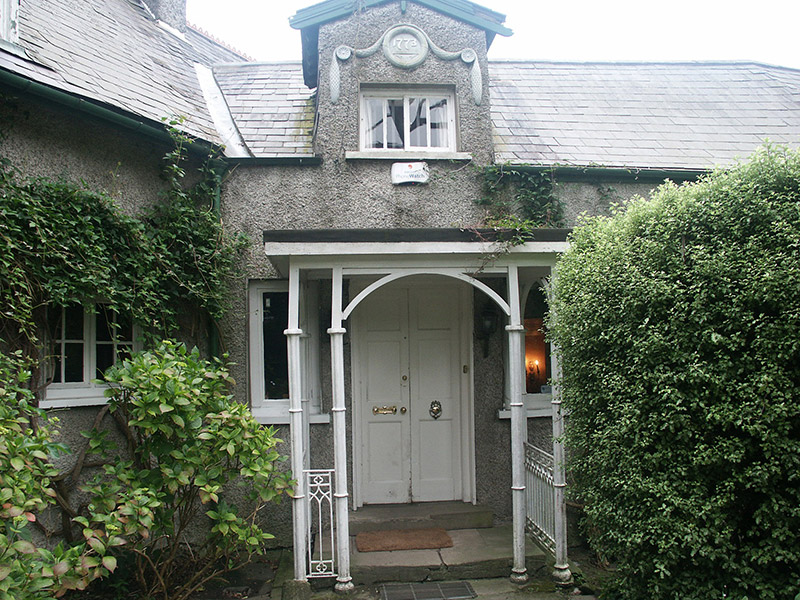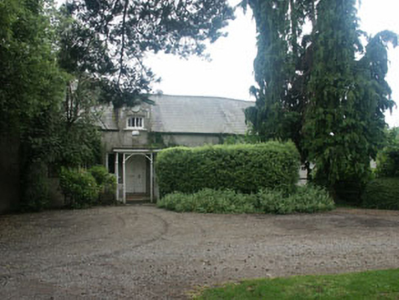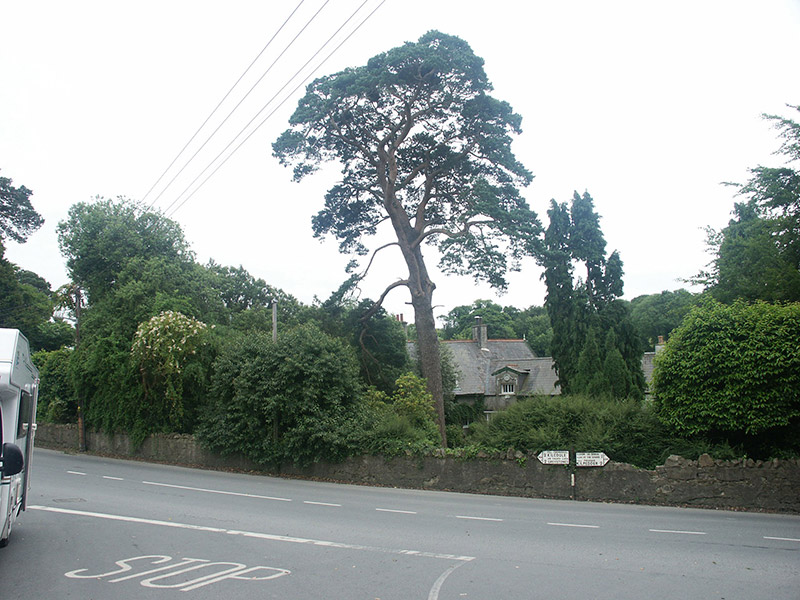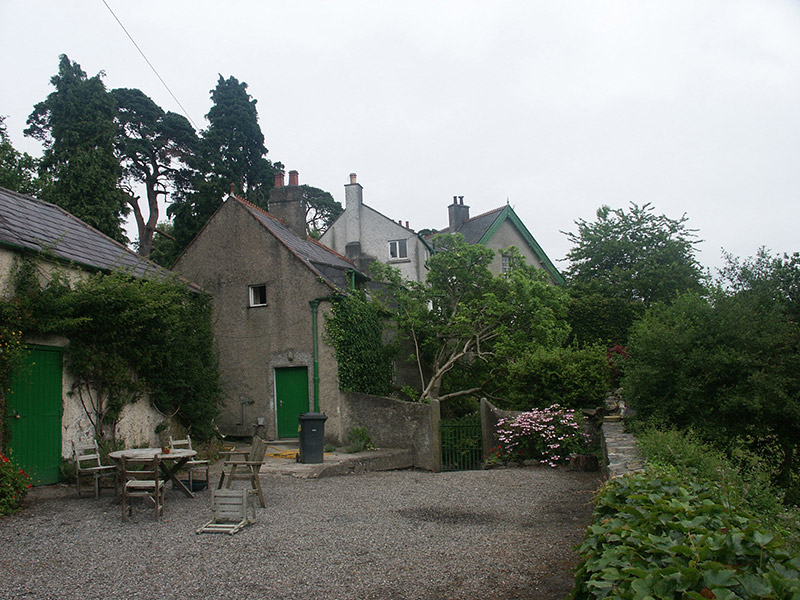Survey Data
Reg No
16305017
Rating
Regional
Categories of Special Interest
Architectural
Previous Name
Glenowen
Original Use
House
In Use As
House
Date
1770 - 1775
Coordinates
327621, 210758
Date Recorded
--/--/--
Date Updated
--/--/--
Description
Detached multiple-bay one and a half-storey house, built 1773, but much extended in the mid 19th-century. The building has an irregular T-plan with the east side of the long stroke of the ‘T’ being the original house, the west side of the long stroke built c.1820, with the cross part of the ‘T’ constructed c.1840. The site is generally level although the west side of the long stroke of the ‘T’ follows a sharp slope. The façade is finished in unpainted roughcast render, whilst the gable-ended pitched roof is slated and has part plain and part decorative clay ridge tiles, several dormers and rendered chimneystacks. The entrance is to the north elevation near the intersection of the ‘T’ and consists of a panelled timber double door with flat-roofed open veranda-like porch of c.1900. There is a small gabled half dormer directly over the entrance with a window and a decorative moulded roundel date stone with swags. The flat-headed windows are of various sizes with replacement casement and six over six sash frames constructed in timber and uPVC. The house is set within an extensive garden.
Appraisal
Unusual T-plan house of 1773 with large early to mid 19th-century extensions and later 19th-century details. The building has an intangible Arts & Crafts feel, an impression enhanced by its well wooded undulating grounds.







