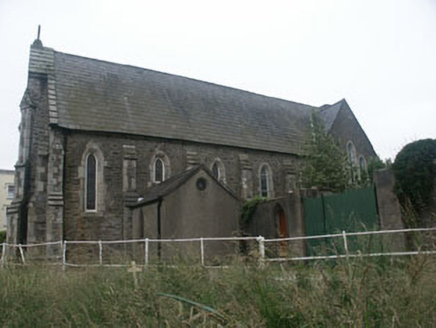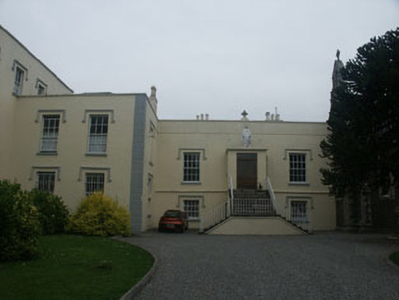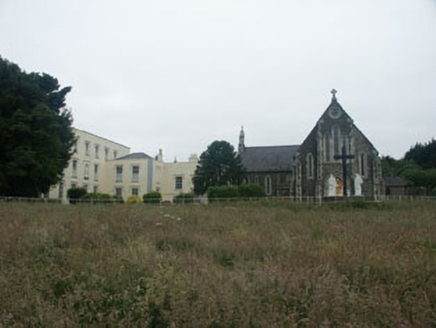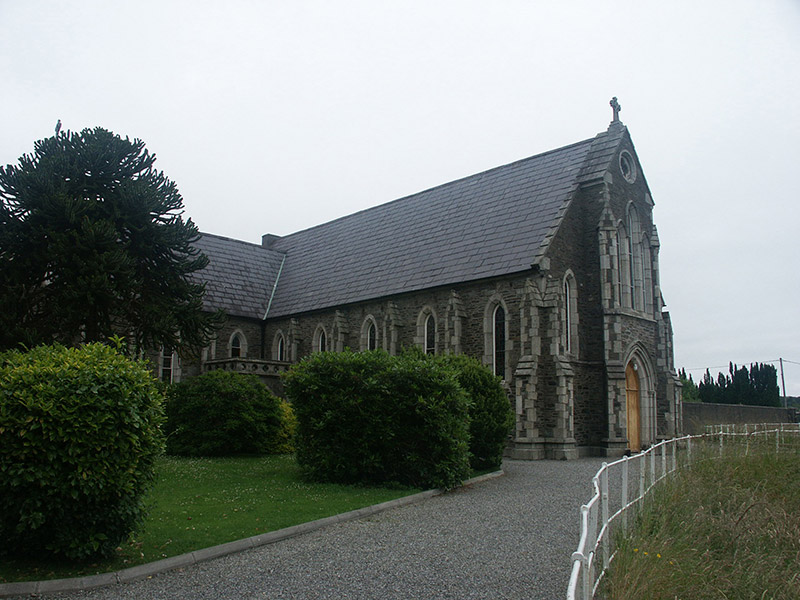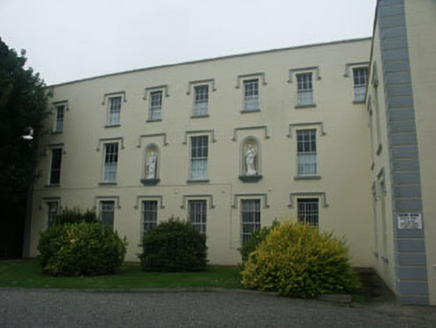Survey Data
Reg No
16305011
Rating
Regional
Categories of Special Interest
Architectural, Social
Original Use
House
In Use As
Monastery
Date
1800 - 1820
Coordinates
327737, 211016
Date Recorded
--/--/--
Date Updated
--/--/--
Description
Detached multiple-bay single-storey over basement former house, built c.1810, now in use as a monastery with an attached Gothic Revival church, built c.1853, and a large two and three-storey wing to the south built c.1860. The whole ensemble is roughly U-plan with the original former house section to the centre, large three-storey projecting wing to south and projecting church section to north. The façade of the monastery section proper is finished in painted lined render, with moulded quoins and drip stones. The hipped roof of the central section is slated and largely hidden from view behind a tall parapet. Rendered chimneystacks. The roof of the large wing to the south is completely hidden from view behind a parapet. The entrance, which is to the original central section, consists of a partly glazed double door and is located within a c.1950s flat roofed porch, which itself is located to the high level ground floor and is reached via a symmetrical double-return external stone stair. The porch is surmounted by a freestanding Marian statue and the stair has wrought-iron railings. The flat-headed windows have timber sash frames, six over six and three over six. Two first floor windows of the north elevation of the south wing have been replaced with niches, each with statues supported on corbelled brackets. The gable-ended church is in rubble field stone with roughly arranged granite quoins and dressings, whilst the pitched roof is slated. The entrance is to the east-facing gable and consists of a timber pointed arch door set within a moulded reveal, which itself is set within a full-height gabled projection. Pointed arch windows. Gable-topped reducing buttresses. The monastery is set within extensive grounds to the north side of the village of Delgany.
Appraisal
Well maintained and unusually complete religious house grouping typical of the mid to later 19th century. The central section of this monastery was originally a country house, built possibly c.1810 (it is shown on the OS map of 1838-40). The Carmelites took possession of the house in 1844 adding the church by 1853. A school was held within the monastery until 1896
