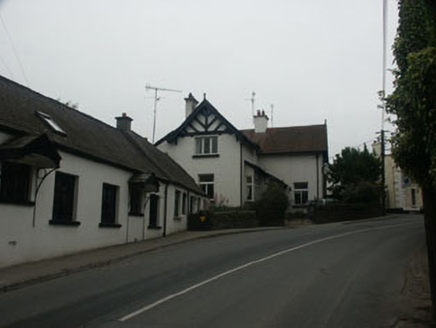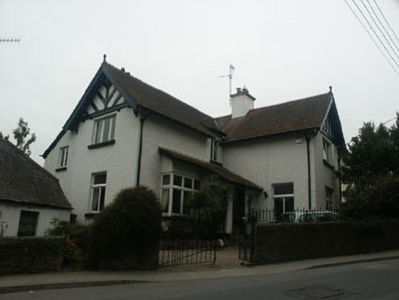Survey Data
Reg No
16305009
Rating
Regional
Categories of Special Interest
Architectural
Original Use
House
In Use As
House
Date
1910 - 1930
Coordinates
327736, 210822
Date Recorded
--/--/--
Date Updated
--/--/--
Description
Detached multiple-bay two-storey house, c.1920, in a simplified Domestic Revival style. The house has an irregular, roughly L-shaped plan with gable-ends. The façade is in painted roughcast with mock half-timbering to the gables. The overhanging pitched roof is covered in clay tiles with decorative serrated clay ridge tiles and finials, plain bargeboards, exposed rafter ends, and rendered chimneystacks. The entrance is located within a single storey lean-to porch to the east-facing front and consists of a partly glazed replacement timber door. The windows are flat-headed and have timber mullioned and transomed and timber casement frames, some with leaded glazing; stone sills. Cast iron rainwater goods. There is a small garden to the front which is bounded by a low rendered wall with wrought-iron railings.
Appraisal
Fine, relatively modest example of the early 20th-century Domestic Revival style whose prominent setting and plan form compliments the topography of the village, adding variety to the streetscape.



