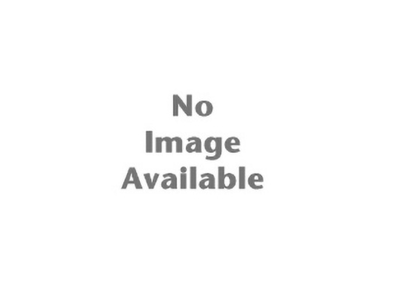Survey Data
Reg No
16304109
Rating
Regional
Categories of Special Interest
Architectural
Original Use
House
In Use As
House
Date
1810 - 1830
Coordinates
328617, 211038
Date Recorded
--/--/--
Date Updated
--/--/--
Description
Semi-detached three-bay two-storey house, built c.1820. The façade is finished in unpainted roughcast whilst the gable-ended pitched roof is slated and has rendered chimneystacks. The entrance consists of a panelled timber door with panelled timber jambs and elliptical fanlight with decorative petal tracery. Windows are flat-headed and have timber sash frames, six over six, and stone sills. uPVC rainwater goods. The small garden to front is enclosed by a low rendered wall with a simple mid 19th-century wrought-iron railings and matching gate.
Appraisal
Relatively simple, well preserved late Georgian roadside house of a kind still not uncommon throughout the country but of significant value nonetheless. It forms a notable group with its near contemporary neighbour.

