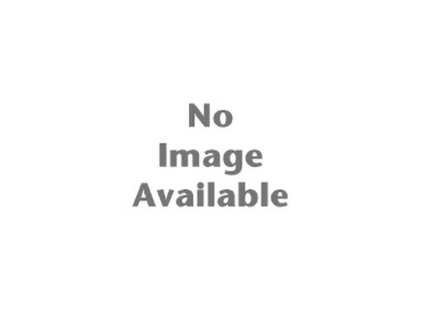Survey Data
Reg No
16304102
Rating
Regional
Categories of Special Interest
Architectural, Social, Technical
Original Use
House
In Use As
House
Date
1650 - 1700
Coordinates
328447, 210862
Date Recorded
27/07/2004
Date Updated
--/--/--
Description
Detached four-bay single-storey thatched vernacular house of pre-1700, with a later single-bay single-storey extension to the west. The rubble-built façade is whitewashed and has several large buttresses, whilst the extension is finished in painted render. The pitched roof has half-hipped ends and is thatched, as is the slightly lower gable-ended roof of the extension. Short rendered chimneystack. There are two mainly glazed doors to the front with that to the west acting as the entrance. The windows are flat-headed and have a variety of replacement timber frames. There is a small loft level window to east elevation with an original four pane fixed light frame. uPVC rainwater goods. Small garden to front enclosed tall rendered wall with gateway.
Appraisal
One of an increasingly small amount of thatched vernacular dwellings still in use, which, though somewhat altered in recent times, remains of considerable historical and architectural value.

