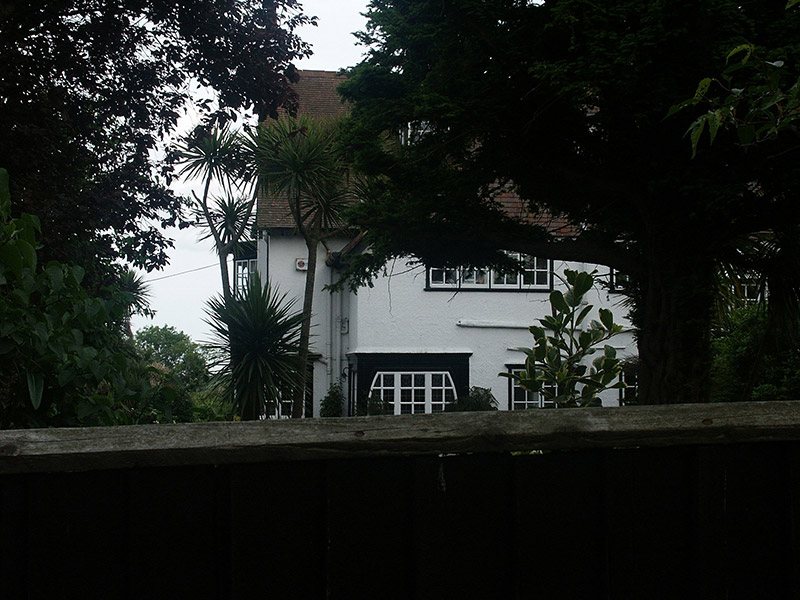Survey Data
Reg No
16304099
Rating
Regional
Categories of Special Interest
Architectural, Artistic
Original Use
House
In Use As
House
Date
1895 - 1915
Coordinates
329347, 211725
Date Recorded
27/07/2004
Date Updated
--/--/--
Description
Detached multiple-bay two-storey house, built c.1905 to designs by Frank Batchelor. The property is roughly rectangular in plan with a large full-height gabled projection to the east-facing front elevation, with another larger gabled projection to the south elevation. To the north-west there appears to be an outbuilding or garage projection. The façade is finished in painted roughcast with tile cladding to the gable apexes. The tiled gable-ended pitched roof has an overhang with plain bargeboards and exposed rafter ends, and dormers. The entrance is located within a mainly glazed built-in porch to the north-east corner of the building. The windows are flat-headed and have timber casement frames. The porch has distinctive windows with curved sides. Cast-iron rainwater goods.
Appraisal
A well preserved Edwardian residence with distinctive built-in corner porch. A good example of its kind and, though partly obscured from view, as asset to the streetscape.

