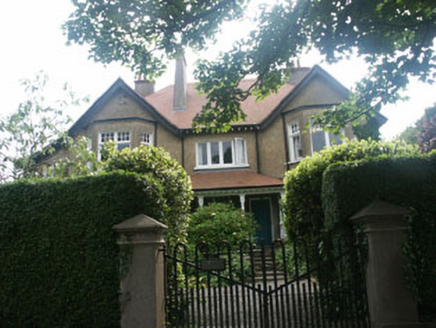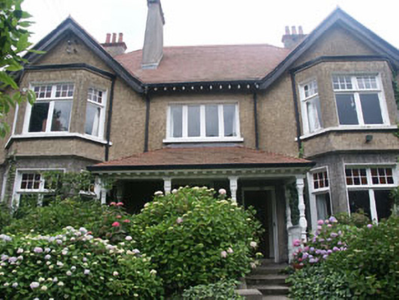Survey Data
Reg No
16304098
Rating
Regional
Categories of Special Interest
Architectural, Artistic
Original Use
House
In Use As
House
Date
1890 - 1910
Coordinates
329704, 212013
Date Recorded
03/07/2003
Date Updated
--/--/--
Description
Detached four-bay two-storey house, built c.1900. The building is roughly rectangular in plan with a symmetrical front elevation consisting of two two-storey canted bays each set within a gable, with a projecting veranda-like porch in between. The façade is finished in unpainted roughcast with a moulded stringcourse between the ground and first storey level. The tiled roof is hipped and has an overhang with plain bargeboards and exposed rafter ends, and rendered chimneystacks with brick corbelling. The entrance is set within the veranda-like porch and consists of a partly glazed timber door. The tiled roof of the porch is supported on decorative turned posts with timber railings between. The windows are flat-headed and have timber mullioned and transomed and timber casement frames. Cast-iron rainwater goods. Though the grounds around the house are extensive, the building sits relatively close to the roadside.
Appraisal
Well preserved Edwardian residence with mildly decorative veranda-like porch, whose location, relatively close to the roadside, makes it a valuable asset to the streetscape.



