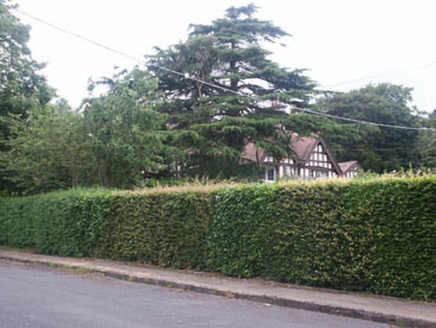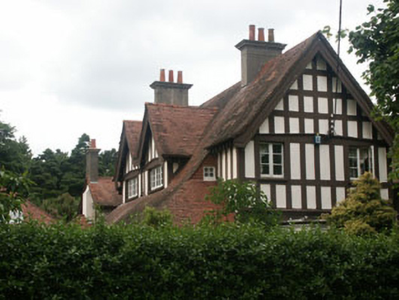Survey Data
Reg No
16304093
Rating
Regional
Categories of Special Interest
Architectural, Artistic
Original Use
House
In Use As
House
Date
1890 - 1910
Coordinates
329540, 211695
Date Recorded
26/07/2004
Date Updated
--/--/--
Description
Detached multiple-bay two-storey Domestic Revival style house, built c.1900. The building is roughly L-plan and has asymmetric elevations with various gabled and hipped roof projections. The façade is largely finished mock timber framing. The tiled part gable-ended part hipped roof has an overhang with plain bargeboards and exposed rafter ends, with rendered chimneystacks and some large gabled dormers. The entrance appears to be to the east elevation. The windows are flat-headed and have timber casement frames. The house is set at the end of a relatively long lane off a tree-lined suburban street, but is surrounded by a large garden enclosed by a hedge.
Appraisal
This large residence would appear to be one of the most impressive dwellings in the Greystones area and, with extensive mock timber framing, expansive tiled roof and prominent gabled dormers, perhaps the best example of the Domestic Revival style in the town.



