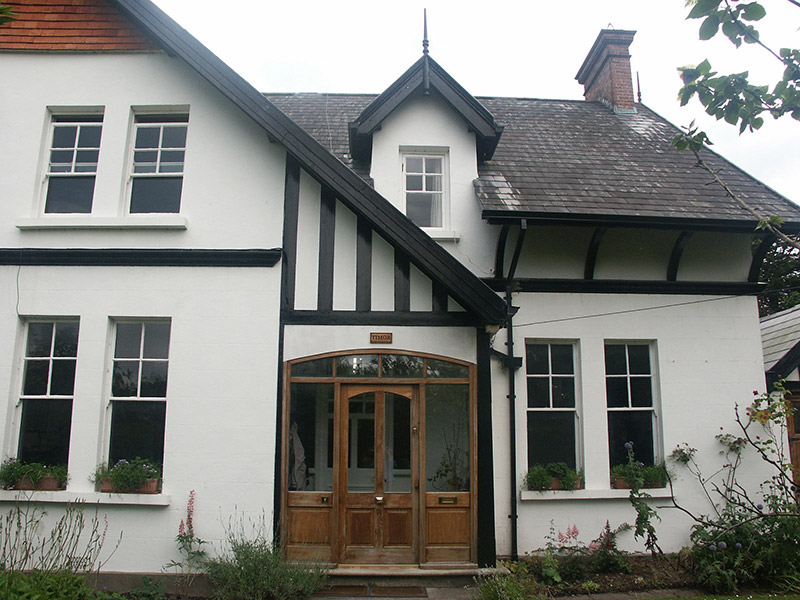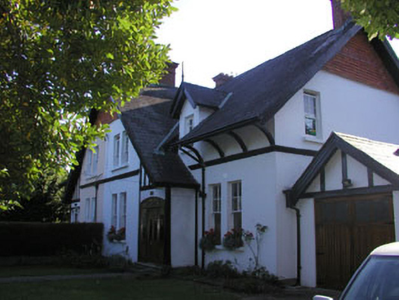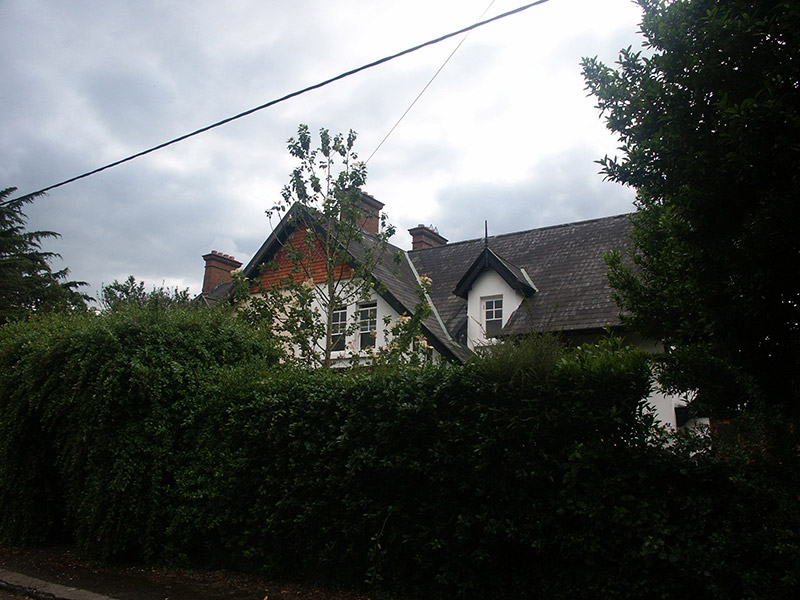Survey Data
Reg No
16304091
Rating
Regional
Categories of Special Interest
Architectural, Artistic
Original Use
House
In Use As
House
Date
1895 - 1915
Coordinates
329768, 211681
Date Recorded
26/07/2004
Date Updated
--/--/--
Description
Matching pair of semi-detached multiple-bay two-storey Domestic Revival style houses, built c.1905. The houses have an irregular plan and both share a large full-height projecting gabled bay to the front. The façades of both are rendered with small sections of mock timber framing and tile cladding to the large front projection. The gable-ended slated pitched roof has an overhang which is partly supported on slender curving metal brackets and has plain bargeboards and finials. The chimneystacks are in brick and have pronounced corbelling. The entrance to each house is located within the large front gable, each consisting of a partly glazed timber door with sidelights and segmental-headed fanlight. The windows are flat-headed and have timber sash frames, four over one. Most of the windows are arranged in pairs, with a small first floor window set within a small gabled half dormer. Cast-iron rainwater goods. The houses are set at the side of a mainly tree-lined suburban street, but are surrounded by gardens enclosed by hedges.
Appraisal
This matching pair of attractive Domestic Revival semi-detached dwellings are among the most distinctive of their type within the whole of Greystones and remain a definite asset to the streetscape.





