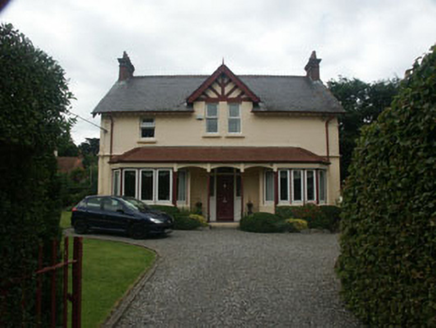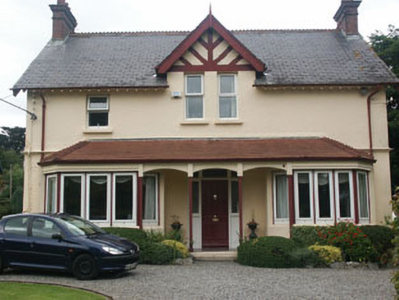Survey Data
Reg No
16304087
Rating
Regional
Categories of Special Interest
Architectural, Artistic
Original Use
House
In Use As
House
Date
1895 - 1915
Coordinates
329651, 211729
Date Recorded
03/07/2003
Date Updated
--/--/--
Description
Detached three-bay two-storey house, built c.1905. The main portion of the building is rectangular in plan with a large return to rear. The front elevation was originally symmetrical and has a broad ground floor projection consisting of two canted bays flanking a recessed veranda-like porch. The façade is finished in painted render with mock timber framing to the small gable to the front. The slated gable-ended pitched roof has an overhang with plain bargeboards and exposed rafter ends, serrated clay ridge tiles and brick chimneystacks. The hipped roof of the ground floor projection is tiled. The entrance is located within the veranda-like porch and consists of a panelled timber door with rectangular fanlight and sidelights. The windows are flat-headed and have replacement uPVC frames. The window opening to the west-side of the first floor of the front elevation is a later insertion, whilst the centrally located windows to this floor are partly set within a gabled half dormer. Cast-iron rainwater goods. The house is set at the side of a mainly tree-lined suburban street, but is surrounded by a relatively large garden enclosed by a hedge.
Appraisal
Nice example of a relatively modest suburban house of c.1905, though marred somewhat by changes to the fenestration.



