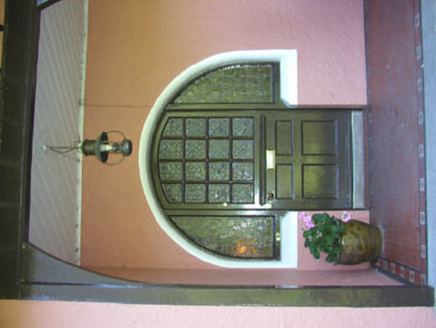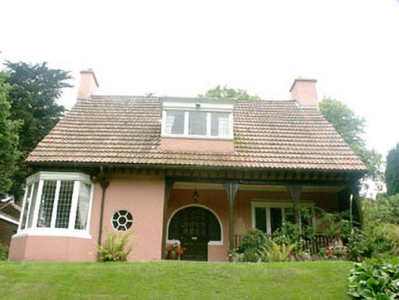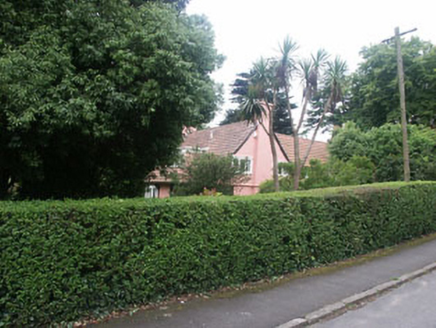Survey Data
Reg No
16304076
Rating
Regional
Categories of Special Interest
Architectural, Artistic
Original Use
House
In Use As
House
Date
1885 - 1905
Coordinates
329400, 211763
Date Recorded
03/07/2003
Date Updated
--/--/--
Description
Detached four-bay one and a half-storey house, built c.1895, in a somewhat eclectic, vaguely ‘Domestic Revival’ style. The building is roughly L-plan. The façade is finished in painted render whilst the gable-ended pitched roof is covered in pan tiles and has rendered chimneystacks and flat-roofed dormers. The entrance is set within a veranda to the east-facing front and consists of a distinctive semi-circular headed opening, with segmental-headed partly glazed timber door and ‘curved’ sidelights. The windows are generally flat-headed and have timber casement frames with small leaded panes. To the south-east corner of the building is a five-sided bay window. Cast-iron rainwater goods. The house is set at the side of a mainly tree-lined suburban street, but is surrounded by a large garden enclosed by a hedge.
Appraisal
Unusual suburban residence of c.1895 whose somewhat eclectic façade sets it apart from its more overtly Edwardian Domestic Revival style neighbours.





