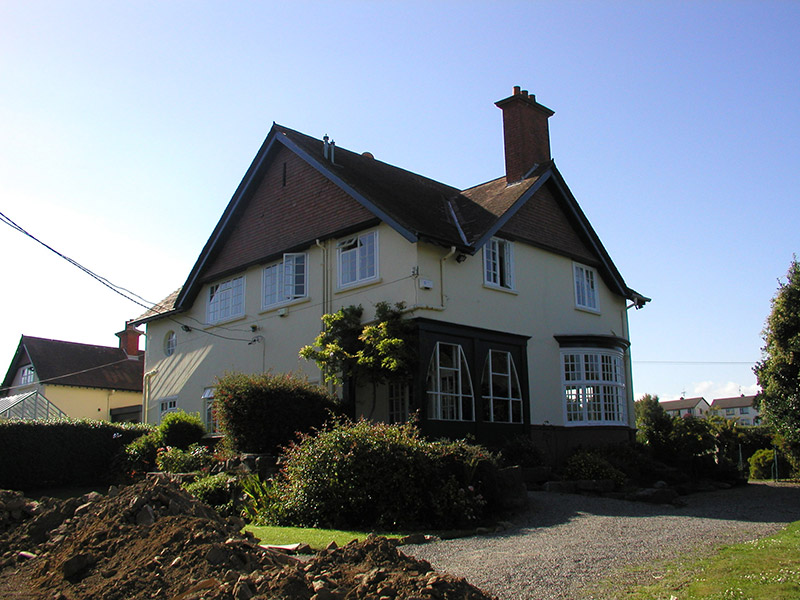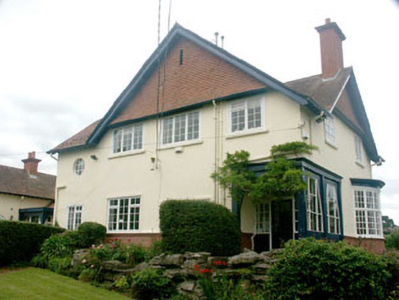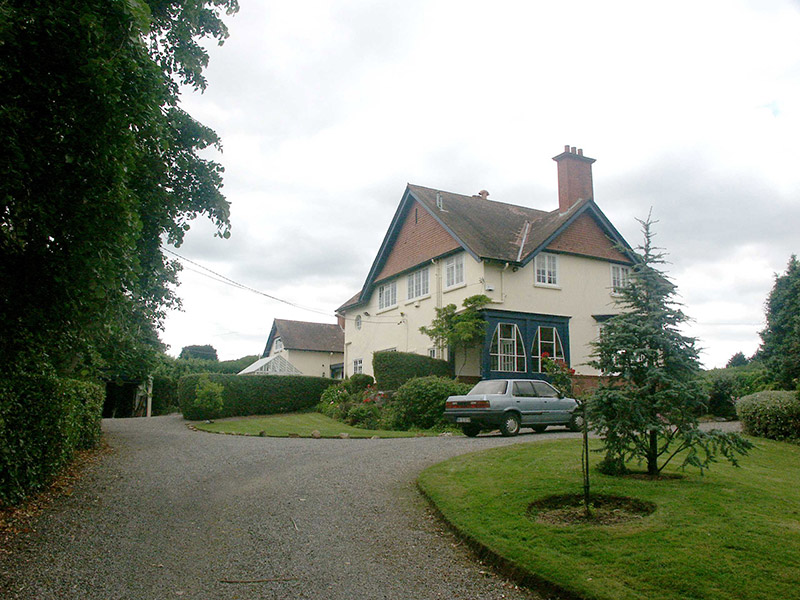Survey Data
Reg No
16304075
Rating
Regional
Categories of Special Interest
Architectural, Artistic
Previous Name
Eyrefield Lodge
Original Use
House
In Use As
House
Date
1890 - 1910
Coordinates
329331, 211854
Date Recorded
03/07/2003
Date Updated
--/--/--
Description
Detached multiple-bay two-storey Domestic Revival style house, built c.1900. The building is roughly square in plan with an L-shaped former outbuilding projection to the west. Both the south and east elevations are gabled. The façade is largely finished in painted render, with tile cladding to the gables. The pitched roof is tiled and has plain bargeboards and tall brick chimneystacks. The entrance is located within a partly open ‘built in’ porch to the south-east corner of the house and consists of a partly glazed timber door with large sidelights. The windows are largely flat-headed with replacement timber mullioned frames with top-hung openers. There is a large bowed bay window to the east elevation with its original mullioned and transomed timber frame, whilst the porch has large distinctive windows with curved sides. L-shaped former outbuilding projection to rear.
Appraisal
Memorable Domestic Revival style house of c.1900 with distinctive ‘built in’ corner porch. A fine example of the genre marred only by the replacement window frames. The owner stated that this was built as a summer house for John Goode of Merrion Square Dublin.





