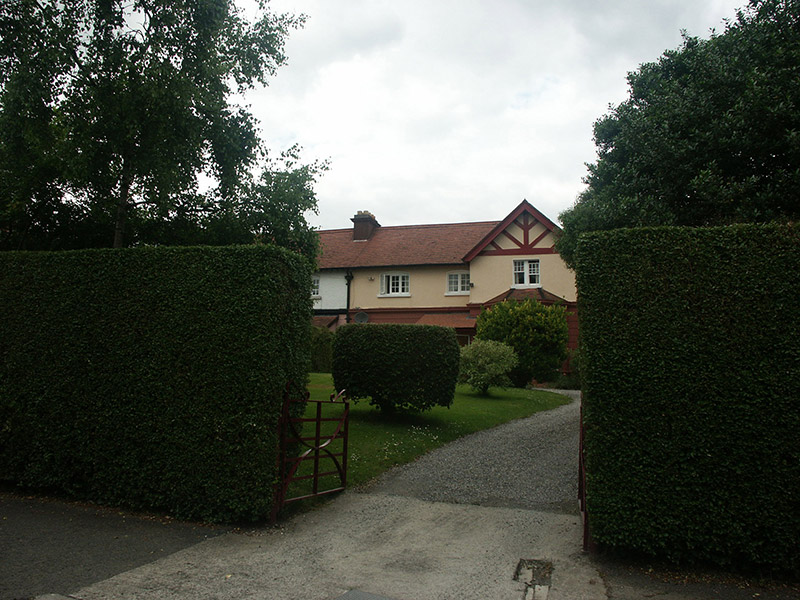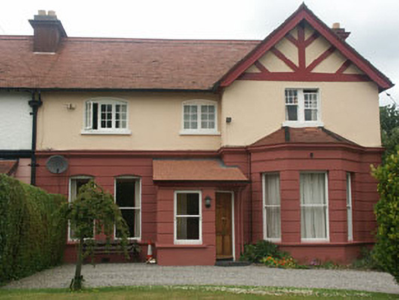Survey Data
Reg No
16304074
Rating
Regional
Categories of Special Interest
Architectural, Artistic
Original Use
House
In Use As
House
Date
1890 - 1910
Coordinates
329626, 211936
Date Recorded
03/07/2003
Date Updated
--/--/--
Description
Semi-detached multiple-bay two-storey house of c.1900. The building could be described as generally Domestic Revival in appearance and has a full-height gabled projection, canted bay and lean-to porch all to the south front. The façade is finished in painted rusticated render to the ground floor level, with painted roughcast to the first floor level, and mock timber framing to the gable. The tiled pitched roof has rendered chimneystacks and an overhang with exposed rafter ends and plain bargeboards. The entrance consists of a panelled timber door which is located on a bevelled corner of a lean-to porch. The window openings are a mixture of flat and segmental headed with timber sash and timber casement frames. Cast-iron rainwater goods.
Appraisal
Good, seemingly complete, example of a relatively modest semi-detached Edwardian ‘Domestic Revival’ style house.



