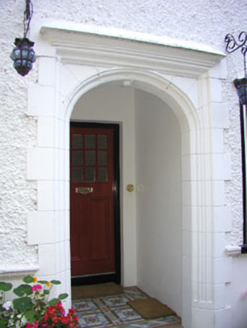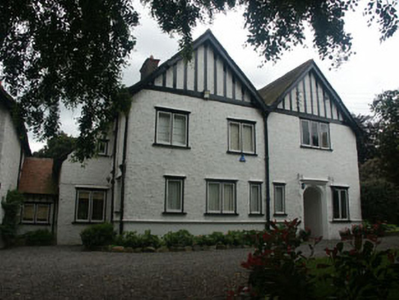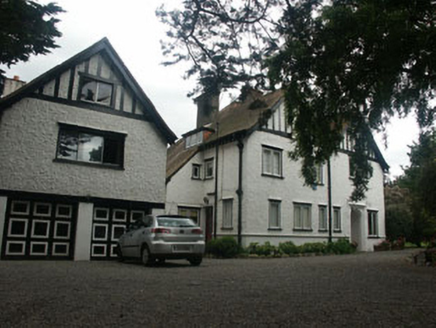Survey Data
Reg No
16304072
Rating
Regional
Categories of Special Interest
Architectural, Artistic
Original Use
House
In Use As
House
Date
1895 - 1915
Coordinates
329583, 211843
Date Recorded
03/07/2003
Date Updated
--/--/--
Description
Detached six-bay two-storey with attic, double gable-fronted house, built c.1905. The building is in a relatively plain Domestic Revival style and is roughly rectangular in plan but with a one and a half-storey lean-to projection to the east elevation which links, via a short single-storey section, to a large two and a half-storey extension of c.1925 with garage. The façade is in painted roughcast with mock timber-framing to the gables, a plain rendered base course and narrow plain rendered window surrounds. The tile covered pitched roof has some flat-roofed dormers, tall brick chimneystacks and an overhang with exposed rafter ends and plain bargeboards. The entrance consists of a partly glazed timber door set within a deep elliptical arch-headed recess. The windows are flat-headed and have painted timber sills and plain timber casement frames. The windows to the extension have metal frames. Cast-iron rainwater goods. The house is set at the side of a tree-lined suburban street, but is surrounded by a large garden mainly enclosed by a hedge. The entrance to the garden is to the north side.
Appraisal
This house, with its somewhat simplified Domestic Revival style, while not as elaborate as other houses in the estate, is largely well-preserved and a relatively good example of its type.





