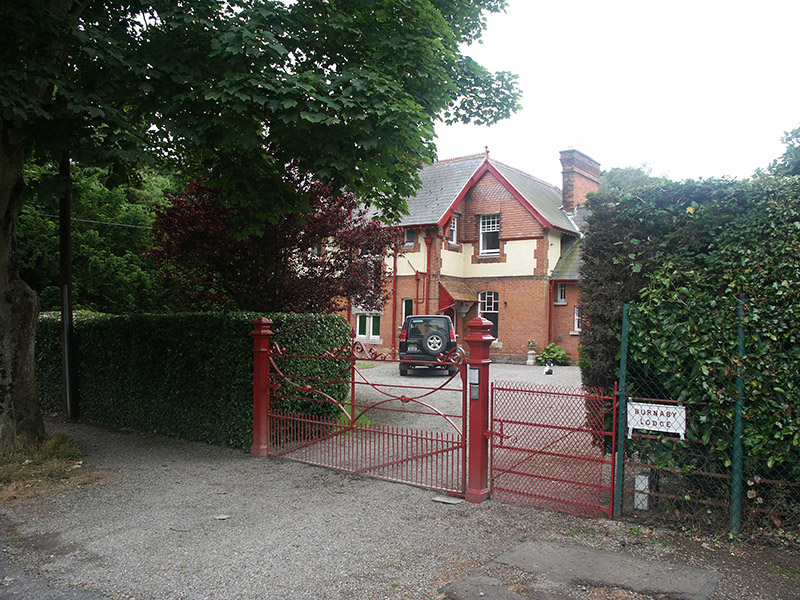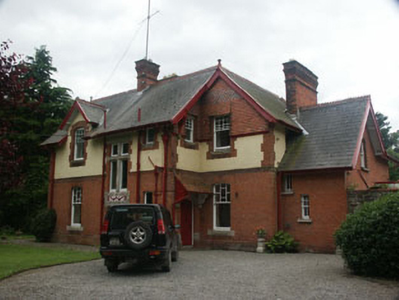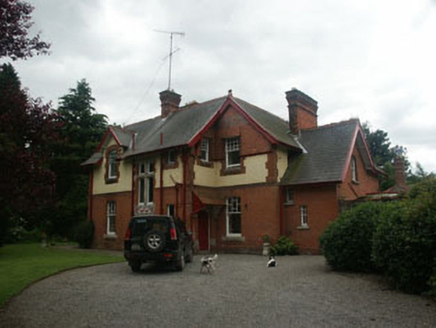Survey Data
Reg No
16304071
Rating
Regional
Categories of Special Interest
Architectural, Artistic
Original Use
House
In Use As
House
Date
1895 - 1915
Coordinates
329492, 211871
Date Recorded
03/07/2003
Date Updated
--/--/--
Description
Detached multiple-bay two-storey Domestic Revival style house, built c.1905. The building has an irregular plan and asymmetrically arranged elevations so typical of the genre. The façade is largely in brick with portions of the first floor finished in painted roughcast and tile cladding. The pitched overhanging roof is slated and has serrated clay ridge tiles and finials, plain bargeboards, and brick chimneystacks with pronounced corbelling. The entrance is to the east-facing front and consists of an elliptical-headed timber door, with a tile covered hood / canopy over, supported on decorative timber brackets. There is a mixture of segmental and flat-headed windows of various sizes, most with timber sash or fixed light frames, although one large window to the east elevation has a stone mullion and transom. The sash frames generally have multiple panes to their top sashes and plain lower sashes, in typical Edwardian manner. The window sills are in granite. Beneath the large mullioned and transomed window there is a small panel with Classical ‘swag’ moulding. Cast-iron rainwater goods. The house is set at the side of a tree-lined suburban street and is surrounded by a large garden enclosed by a hedge. To the south side of the garden is a decorative cast-iron gateway.
Appraisal
Due to the fluid nature of the genre, full-blown Domestic Revival style buildings tend to exist as one-offs, each composition of some value merely by the nature of its individuality. Thus this building, whilst utilising design elements and materials common to many in the Greystones area, is identical to none and thus of value in its own right.





