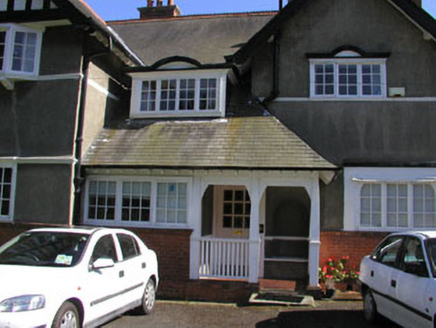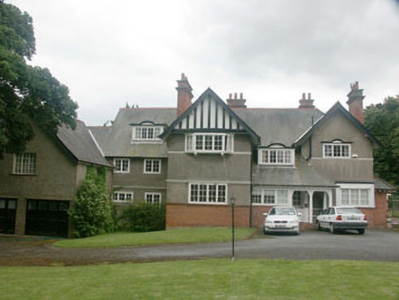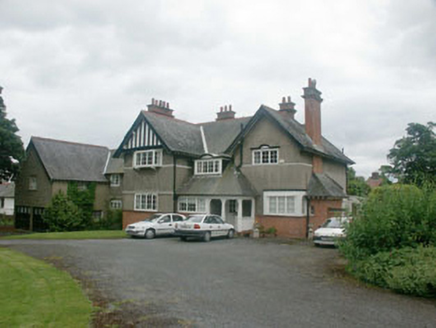Survey Data
Reg No
16304070
Rating
Regional
Categories of Special Interest
Architectural, Artistic
Original Use
House
In Use As
House
Date
1895 - 1915
Coordinates
329557, 211906
Date Recorded
03/07/2003
Date Updated
--/--/--
Description
Detached multiple-bay two-storey Domestic Revival style house, built c.1905. The building has an irregular plan and asymmetrically arranged elevations so typical of the genre. To the east side is a two-storey garage wing with living accommodation over. The façade is in brick with the first floor finished in unpainted roughcast with mock timber-framing to one of the gables. The pitched overhanging roof is slated and has serrated clay ridge tiles and finials, plain bargeboards, and brick chimneystacks with pronounced corbelling; cast-iron rainwater goods. The entrance is to the north-facing front and consists of a flat-headed part glazed panelled timber door, set within an open lean-to porch which is supported on decorative timber posts. Windows are all flat-headed with multiple-paned casement windows some of which are oriel; others have a Venetian motif over. It is set within a mature garden and is well set back from the road with and screened by high shrubs.
Appraisal
This is a very well preserved example of a full-blown Domestic Revival style house which has retained its original detailing and is located within its original setting.





